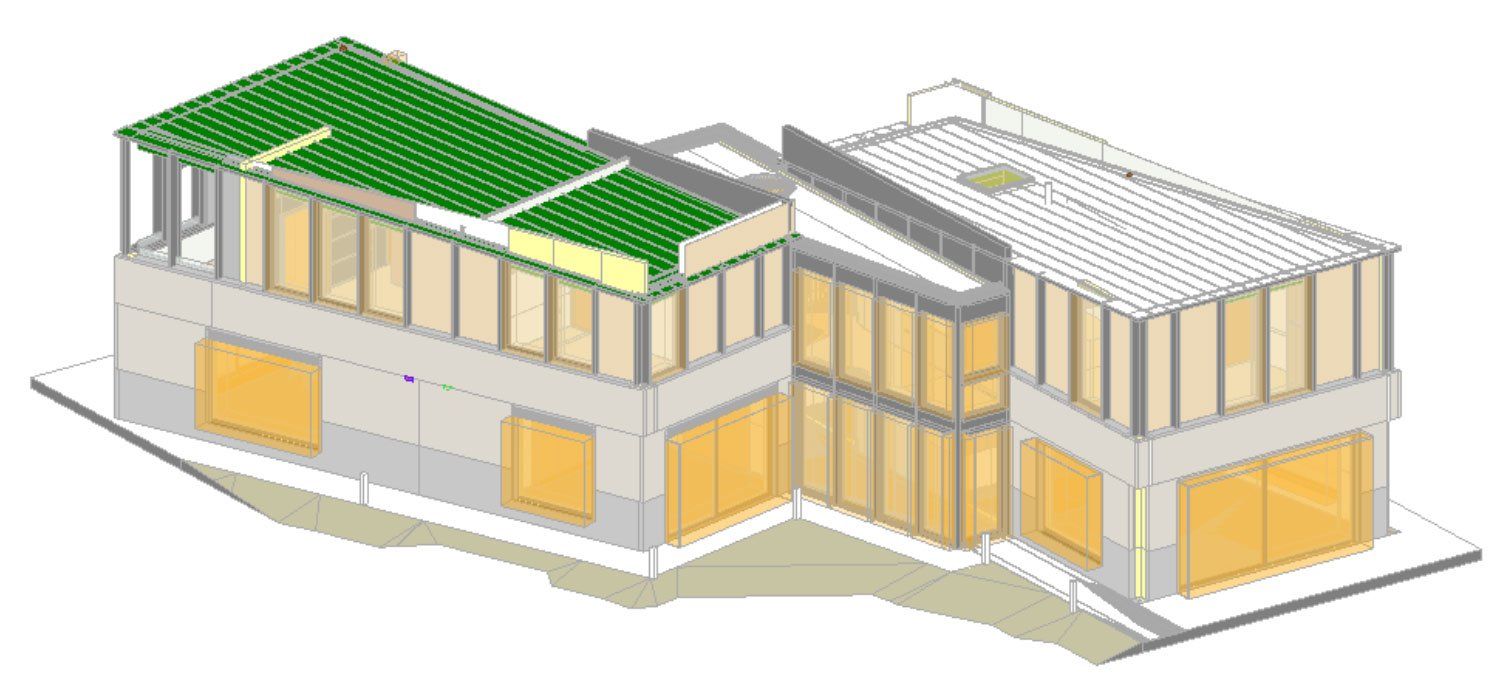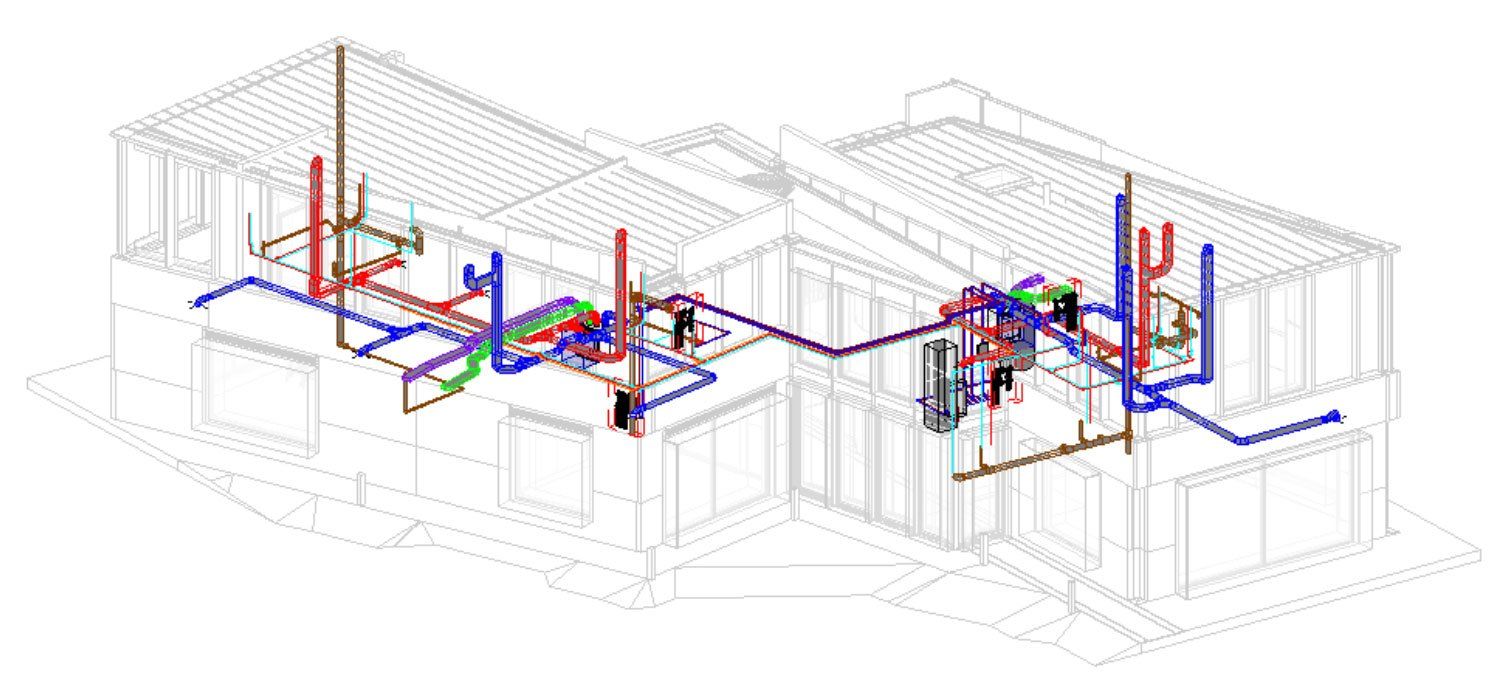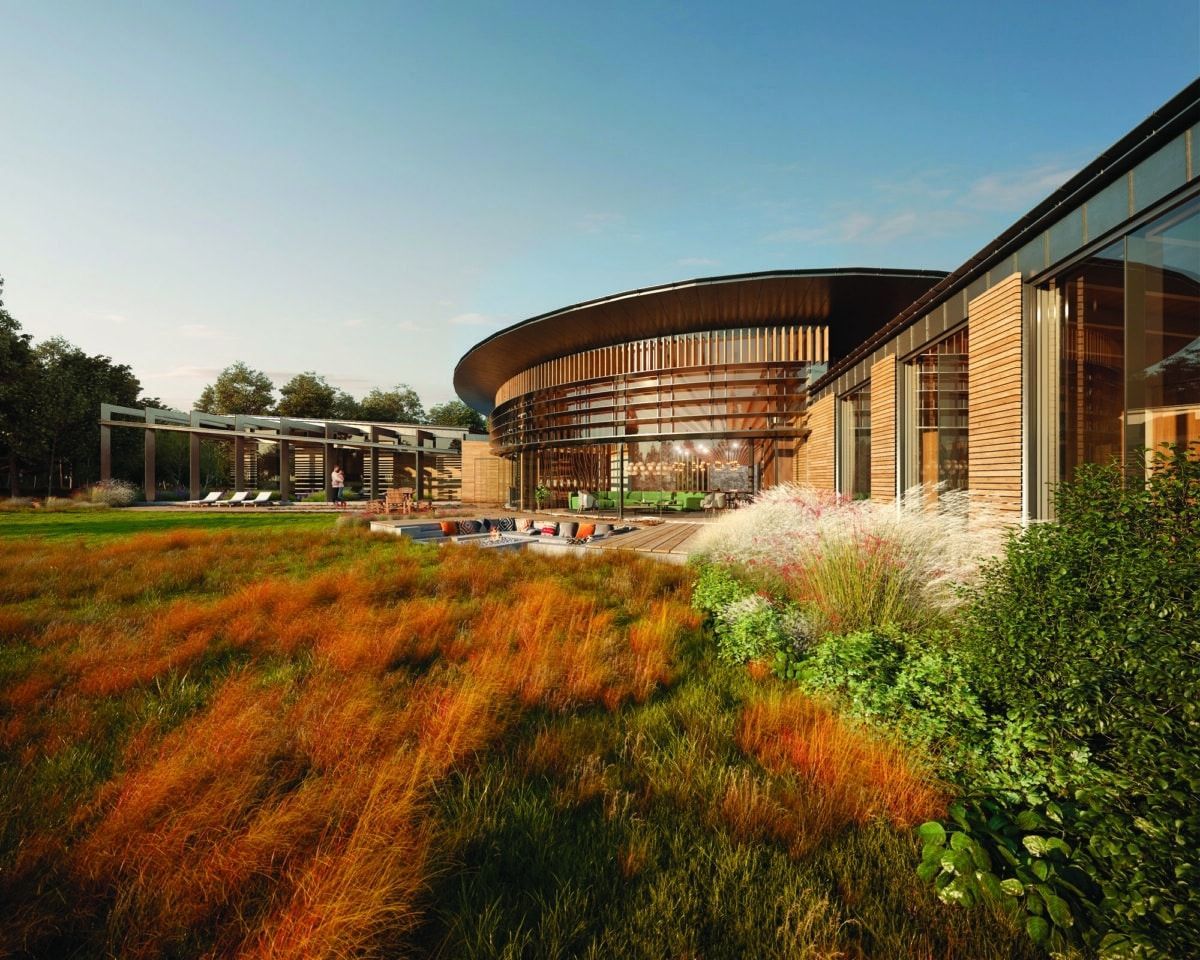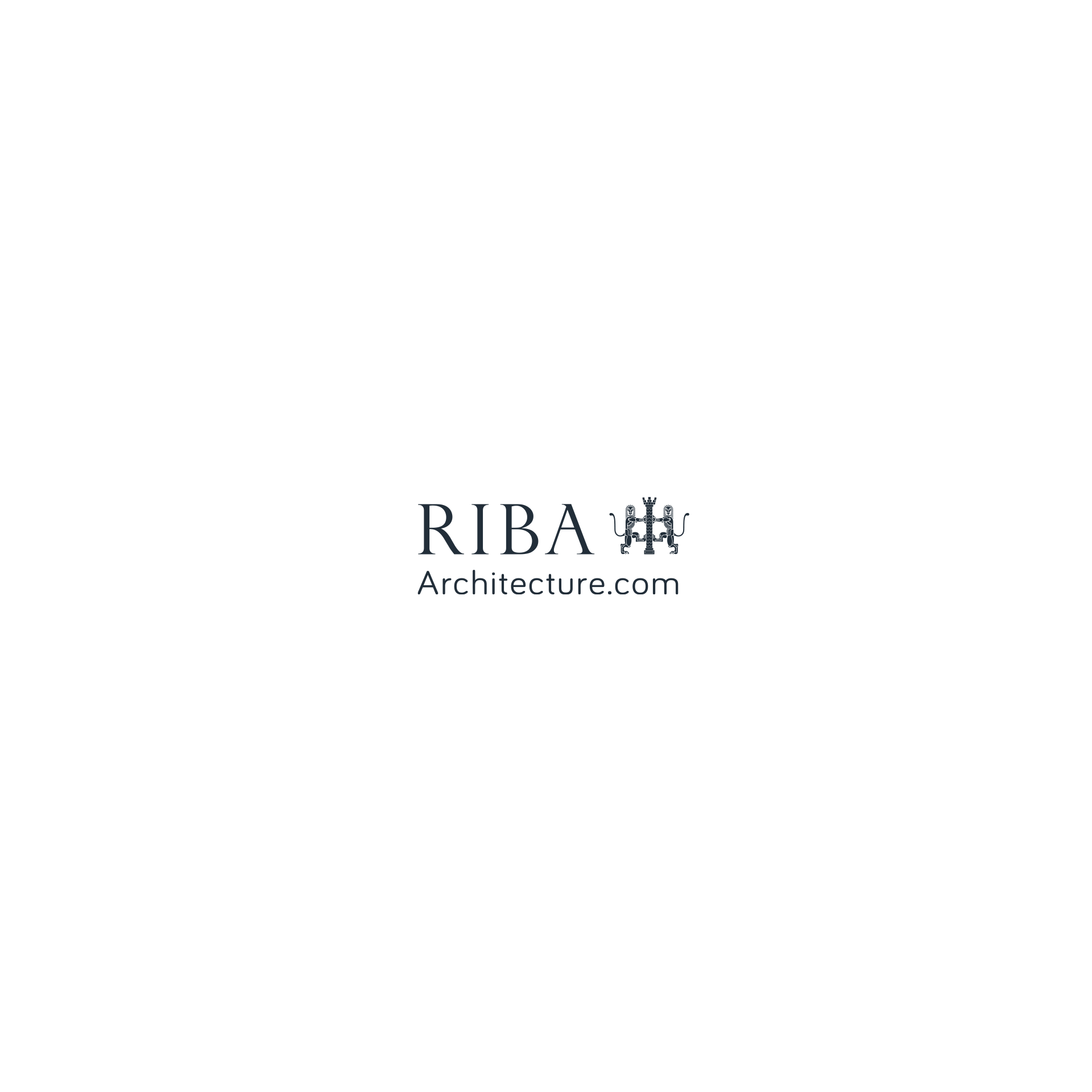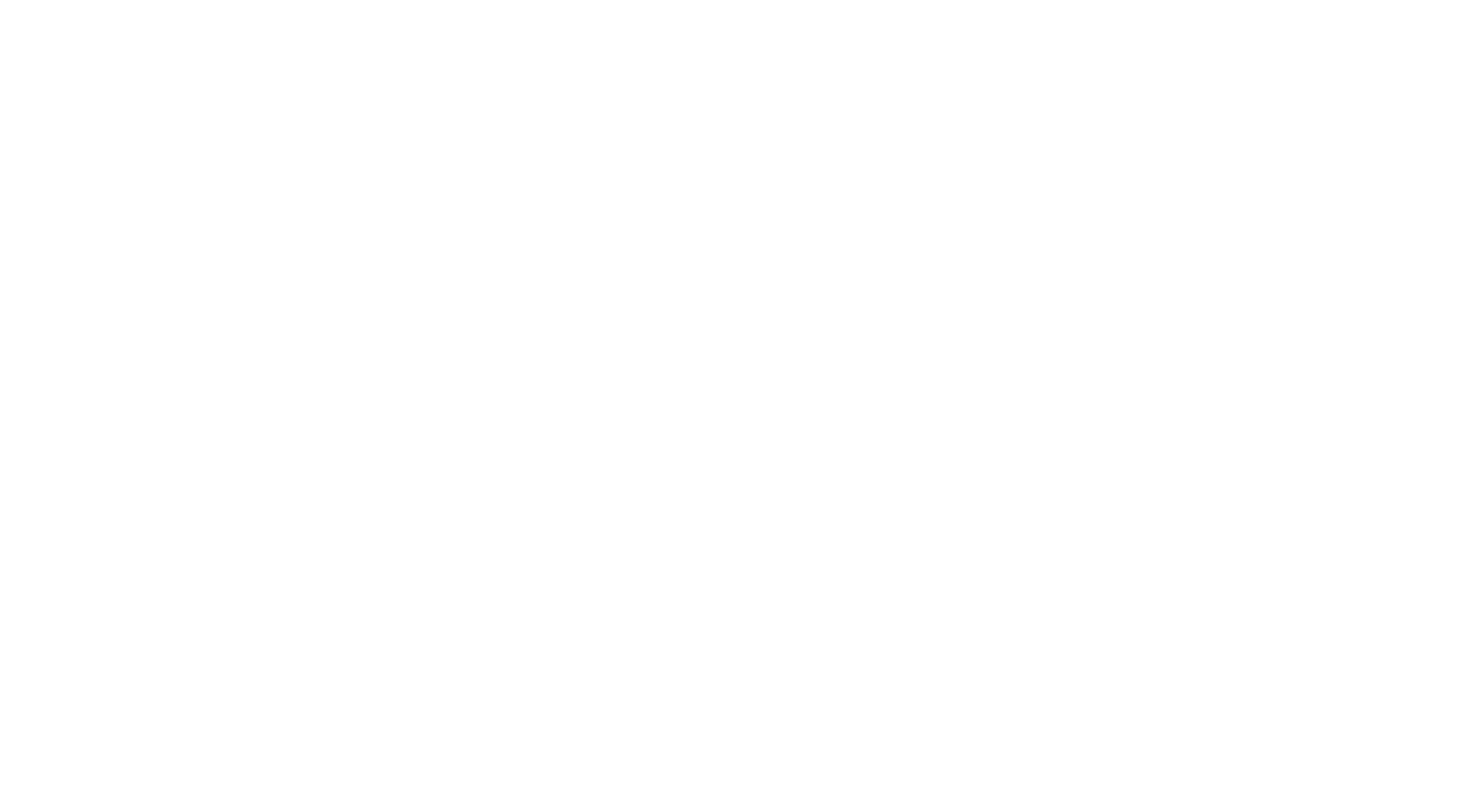by Doug Johnson
•
15 January 2026
Designing a new home in open countryside has always required compelling justification. Under the National Planning Policy Framework (NPPF), Paragraph 84 is one of the few legitimate planning pathways for the creation of new homes on rural or Green Belt land. It is a stringent route – intentionally so – that demands both exceptional design quality and demonstrable sustainability and environmental considerations. The term ‘Paragraph 84′, is the latest iteration of the policy, which was first established in 1997 to set out how new homes can be built in open countryside. Setting a High Bar for Design Quality and Sustainability For architects and planning consultants, Paragraph 84 is an opportunity to create inspirational, landmark architecture. The requirements of the policy set a high bar for architects to achieve with their approach to design. But it is also a policy area where planning authorities demand robust technical evidence from the earliest design stages. These projects have to be designed sensitively to their location and are subject to rigorous review at each stage – from concept, technical design, planning and construction. Without addressing this, proposals will fail to pass the design review panels and achieve planning, leading to costly redesigns and delays. What is Paragraph 84 Designed to Achieve? Paragraph 84 exists to protect and enhance our most sensitive landscapes. It is a national policy pathway that allows new dwellings to be approved for development in open countryside or on Green Belt land when: • The design quality is exceptional • The architecture reflects and enhances the location • The new home would achieve exemplary environmental performance • The proposal results in a dwelling that could not have been delivered using conventional development criteria. Paragraph 84 homes must blend into the landscape and deliver outstanding environmental performance. Projects are typically large, bespoke private homes, where form and materiality relate directly to the context of the site. Schemes draw inspiration from local heritage or the landscape. For example, one of our Paragraph 84 projects sited close to a river was interpreted as two interlocking river boats, or another design near an ancient burial mound was built into a hillside. Paragraph 84 is, at its core, a policy about contextual, site-specific, sustainable landmark design. Why the Number of Paragraph 84 Projects is Increasing At Mesh, we have seen a sharp rise in Paragraph 84 projects in the past year and that trend is continuing. Several converging social, environmental and planning policy trends are driving this: People are moving out of cities – High net worth individuals are increasingly buying rural land to build homes that deliver space, security, privacy and connection to nature. Remote working and advances in technology have accelerated this shift, as has a growing desire to move away from highly urbanised environments. A cultural appetite for exceptional homes – The ‘Grand Designs effect’ and social channels such as Instagram have fuelled the ambition for highly individual, statement homes in rural environments. Planning policy is becoming more rigorous – Local authorities are enforcing sustainability and environmental design requirements far more strictly. Paragraph 84 schemes must now present high-level, evidence-based technical data earlier in the design process and with far greater precision. National planning policy is reinforcing sustainability – Paragraph 84 favours homes that embody sustainable construction, low-carbon energy strategies and responsible material use. As national guidance tightens, planning authorities expect quantifiable evidence rather than simply narrative intent. Demand amplified by Paragraph 84e – Even stricter criteria apply to proposals within National Parks and Areas of Outstanding Natural Beauty, where the architectural and technical design must reach an even more exceptional threshold. This further increases reliance on specialist input for both planning and building engineering. The Role of Building Performance Engineering in Paragraph 84 and Why Early Involvement Matters Paragraph 84 homes do not secure planning consent without high-quality technical input and evidence-based data. Architectural excellence must be matched with detailed environmental studies and data and that requires specialist expertise in renewable technology, performance engineering and building physics. Mesh is one of the UK’s most experienced building-performance specialists in this area and has supported many Paragraph 84 projects since the inception of the policy. Its engineers work with architects and planning consultants typically from RIBA Stage 2, ensuring proposals are grounded in robust, defensible technical data long before design freeze. The key areas of building performance engineering to consider are summarised below. 1. Design Review Panel Preparation Successful Paragraph 84 applications depend heavily on the quality of evidence presented to Design Review Panels (DRPs). These panels expect a clear, data-backed narrative that explains: • The sustainable design strategy • The performance metrics and modelling that underpin design decisions • The rationale for innovation and how that responds to site context • How the scheme meets the ‘truly outstanding’ and ‘exceptionally designed’ criteria of the planning policy. This preparation must be done collaboratively across the design team, with architects, planning consultants and building engineers all aligned. The strength of this early narrative often determines whether a scheme progresses or stalls at the first review. 2. Sustainability and Building Physics Analysis Because Paragraph 84 homes are held to the highest standards of environmental performance, applicants must provide robust technical analysis early in the design process. This typically includes: • Part L thermal efficiency and heat-loss calculations • Part O overheating analysis – often requiring full TM59 dynamic thermal modelling, particularly for large homes with a high level of glazing • Part G water-efficiency calculations • Energy performance modelling. The technical evidence must demonstrate that the building can achieve year-round comfort, comply with overheating regulations, and meet or exceed building-performance requirements. Applying passive measures, such as ventilation strategy and thermal efficiency, play a critical role in compliance with the latest regulations. 3. Energy Strategy and Low Carbon Technology Feasibility Studies A comprehensive energy strategy is a core expectation under Paragraph 84. Design teams must explore low carbon or renewable energy technologies such as: • Air and ground source heat pumps • MVHR and passive ventilation strategy • Underfloor heating • Solar PV and battery storage. The objective is not simply to specify ‘green’ technologies, but to demonstrate – through accurate, interpretable data – that the proposed home will operate efficiently, integrate well with the landscape, and deliver reasonable long-term running and maintenance costs. The Design Review Panels increasingly expect a credible, quantifiable whole-site strategy, not simply a list of technologies. 4. Whole Life Carbon and Material Assessments Given the size and bespoke nature of many Paragraph 84 projects, design teams must account for the impact of both operational and embodied carbon. Data typically required includes: • Embodied-carbon calculations • Material sourcing such as the volume of reclaimed stone or building material versus materials transported to site and from where • Circularity and waste-minimisation principles • Justification for material choices in relation to the local area and the project’s sustainability objectives. DRPs will look for a clear link between the architectural concept, the landscape context, and the environmental logic behind building material decisions and product specifications. 5. Building Services Strategy A common pitfall in Paragraph 84 proposals is not addressing the building services design at an early stage. For these often-large homes, the services strategy has implications for form, structure and landscape integration. Early-stage clarity is therefore required on: • Sizing of plant and equipment • Ventilation strategy and riser requirements • Space planning for plant rooms and roof-mounted equipment • Any constraints that may affect massing or design freeze. Without this early work, design and planning teams risk significant redesign at a late stage – which can seriously delay planning or even undermine the planning case. 6. Ongoing Workshops and Team Co-ordination Paragraph 84 planning approval depends on a cohesive, aligned design team. Workshops throughout RIBA Stages 2 and 3 ensure that: • The environmental strategy and building efficiency match the architectural intent • Technical modelling supports the design narrative being presented to DRPs • The whole team can confidently articulate the detailed evidence behind the proposal • Potential risks of non-compliance are identified well before design freeze. Planning authorities expect clearly reasoned, data-supported submissions – and this level of co-ordination is essential to delivering that. What are the Common Pitfalls to Avoid in Paragraph 84 Projects? Despite the growing demand, design and planning teams can fall into predictable traps. The consequences can be severe – lost design time, repeated panel cycles, unnecessary cost, or complete refusal. 1. Involving building-performance consultants too late Design teams should avoid completing early concept designs without taking account of the implications of thermal performance, overheating risk or services integration. Unless engaged early, by the time the building engineers are brought in, it can be impossible to accommodate regulations or planning requirements into the design – incurring additional work, time and cost. 2. Attending DRP meetings without sufficient technical evidence or data Design Review Panels expect detailed data, not aspirations. Without robust modelling, sustainability metrics or strategy justification, the proposal is unlikely to be endorsed. 3. Overlooking overheating in highly glazed designs Large Paragraph 84 homes frequently feature a high level of glazing to allow panoramic views over the countryside. This increases the risk of overheating. Compliance requires either the simplified Part O route or TM59 dynamic modelling – and most high-specification designs require the latter. Failing to allow for this will result in design amendments that can significantly delay the planning process. 4. Freezing the architectural design before the services strategy is confirmed If plant rooms are undersized, or if roof-mounted equipment cannot be accommodated, the entire form or massing of the building may need to change. This is especially problematic in landscape-led designs or partially sub-terranean structures. 5. Underestimating the impact of whole life carbon and building material specifications Many panels now expect quantified embodied carbon assessments, along with clear justification for material choices and sourcing. Without early data, design freeze cannot be achieved. 6. Assuming compliance can be ‘dealt with later’ For Paragraph 84 homes, sustainability and building performance are integral to the planning case, not a post-design add-on. A non-compliant design will not pass planning, regardless of how well it is presented. 7. Ignoring running costs and operational energy High-end homes can be extremely costly to operate if the energy strategy is not well thought through. DRPs are increasingly asking about longevity, efficiency, maintenance and whole-site energy planning. Why Preparedness is Essential Paragraph 84 opportunities are expanding – but so are expectations. The most successful proposals are those where architects, planning consultants and building performance engineers collaborate from the earliest stages, ensuring design intent, narrative, sustainability and technical evidence evolve together and are fully aligned. This strategy enables design and planning teams to approach DRPs with confidence, clarity and fully defensible data. For architects and planning consultants, engaging the right technical partner early is now not simply beneficial but absolutely critical to the project’s success. Images: Green Fox Farm designed by Hawkes Architecture
