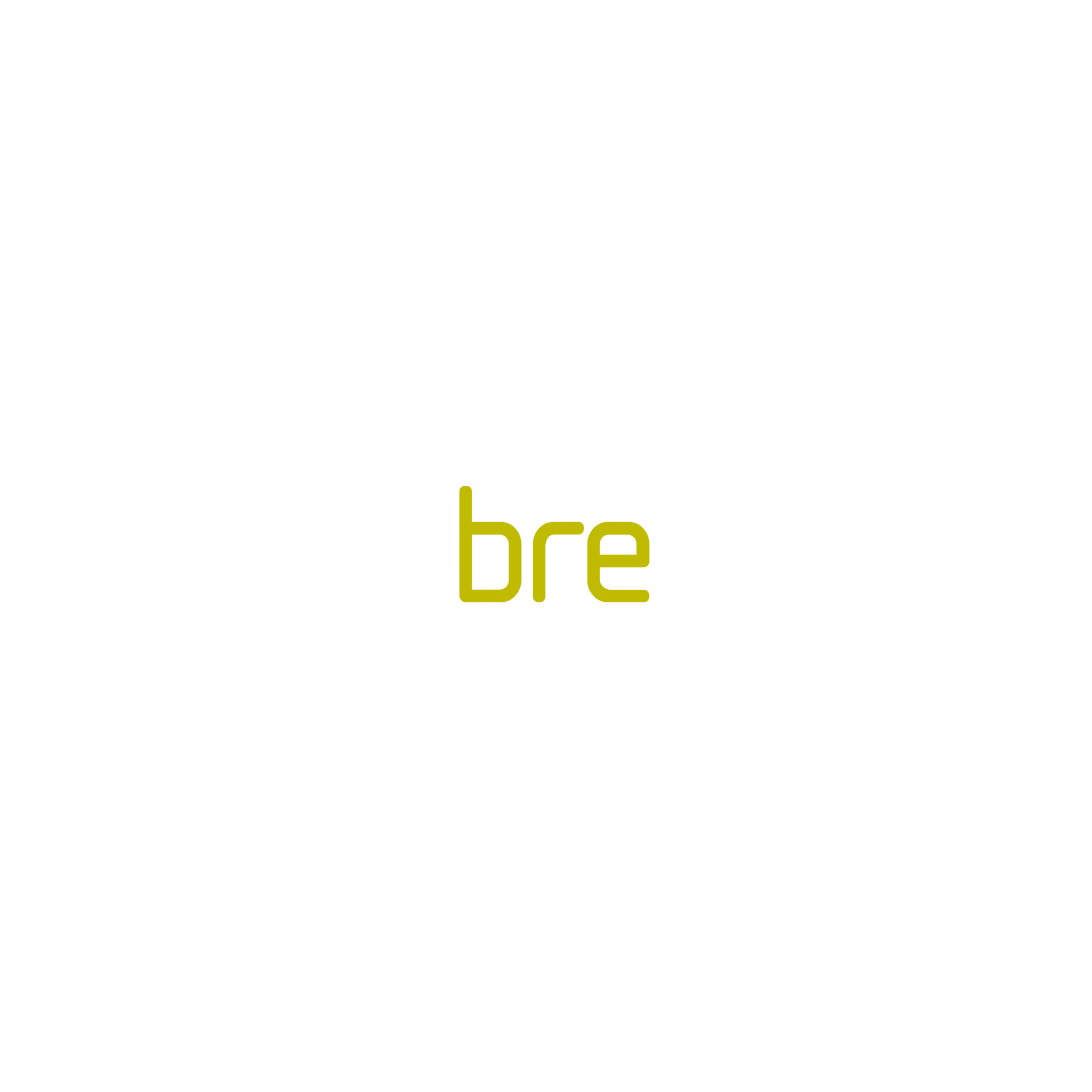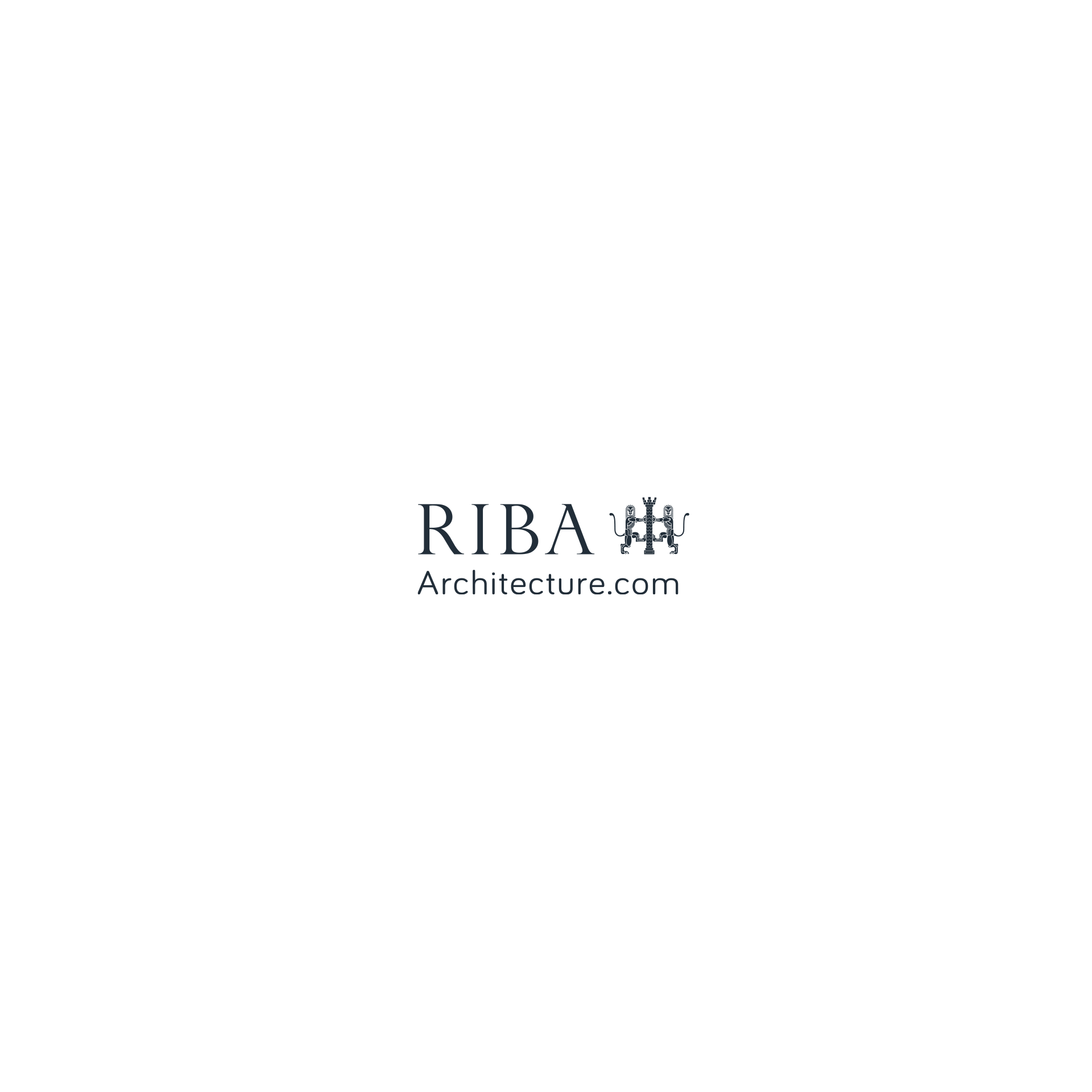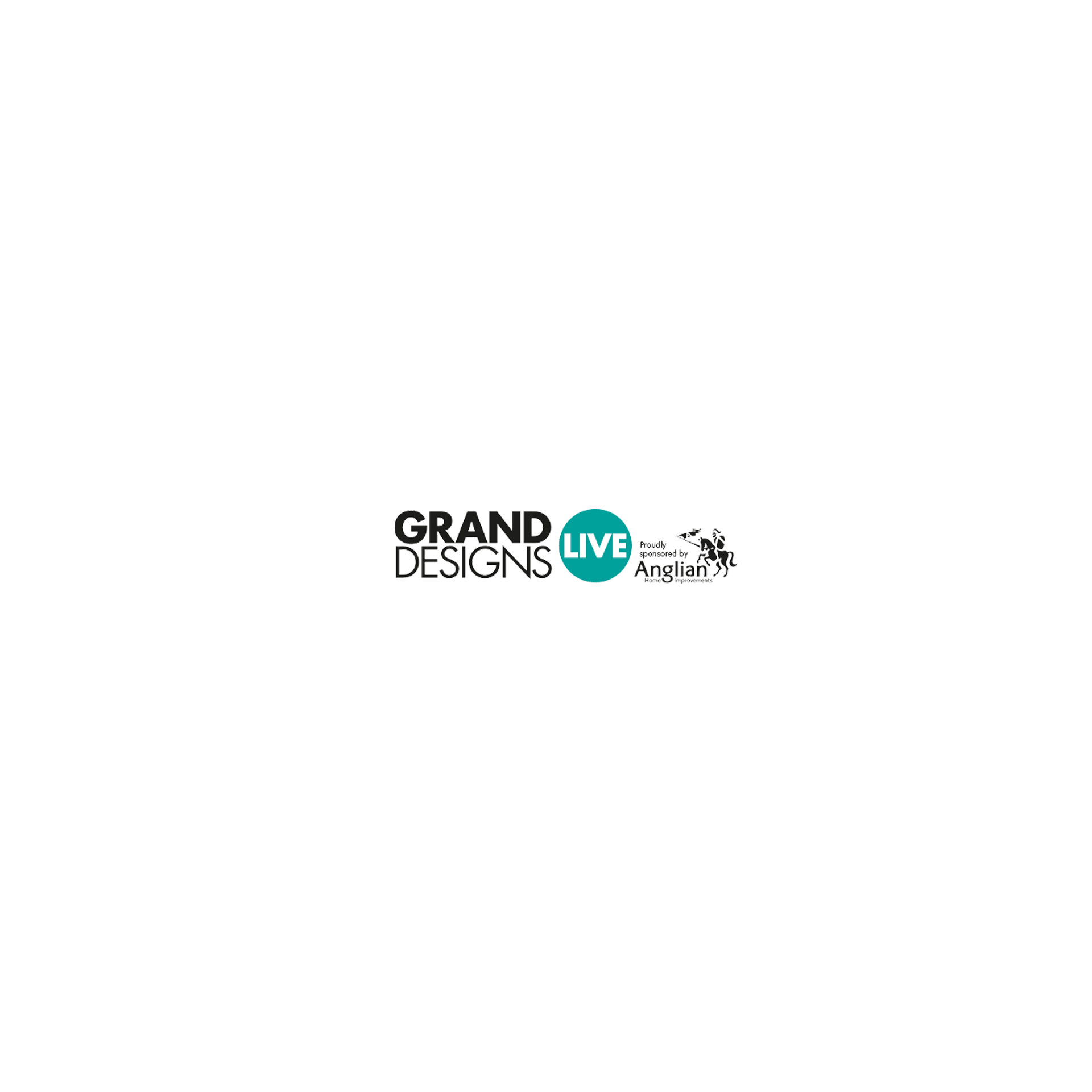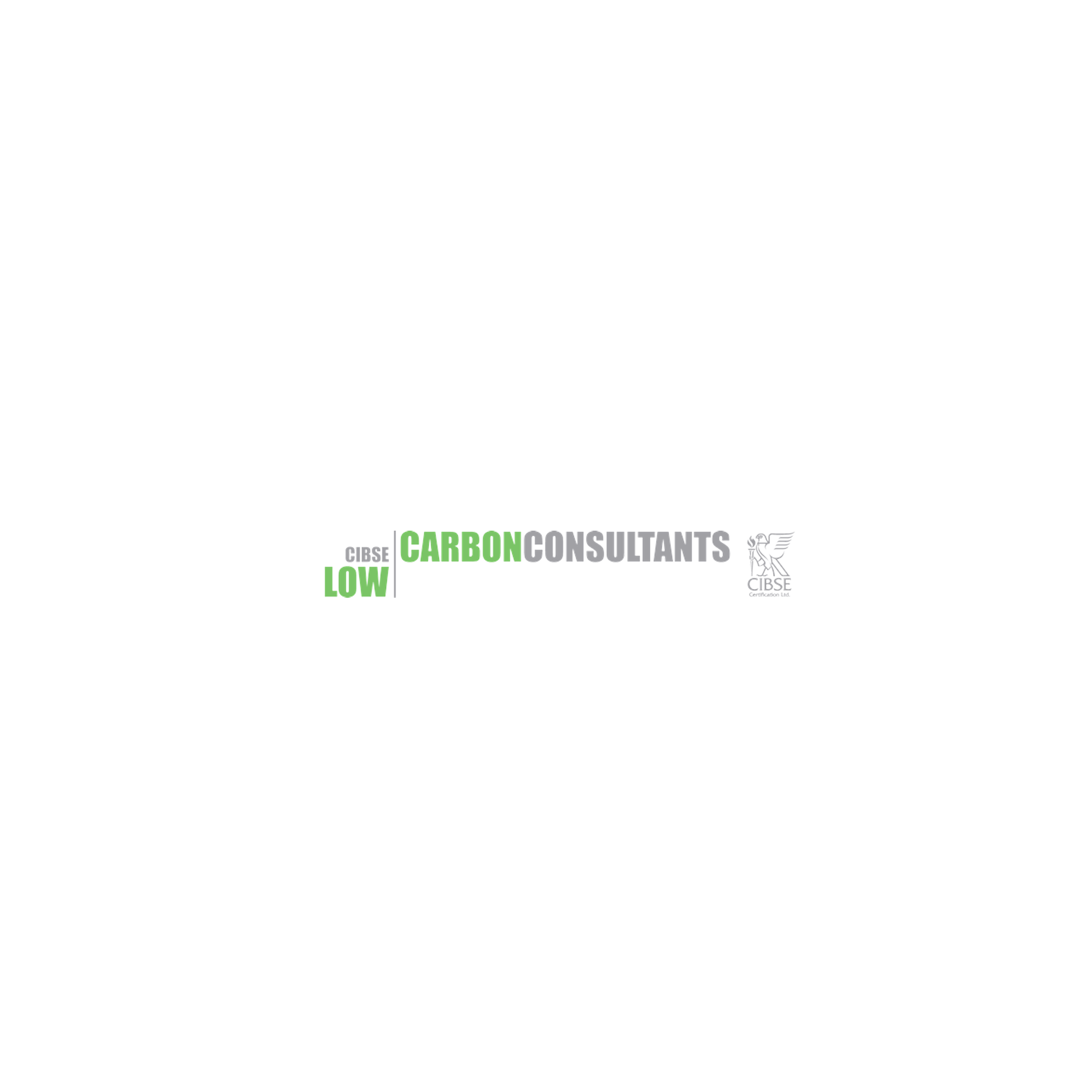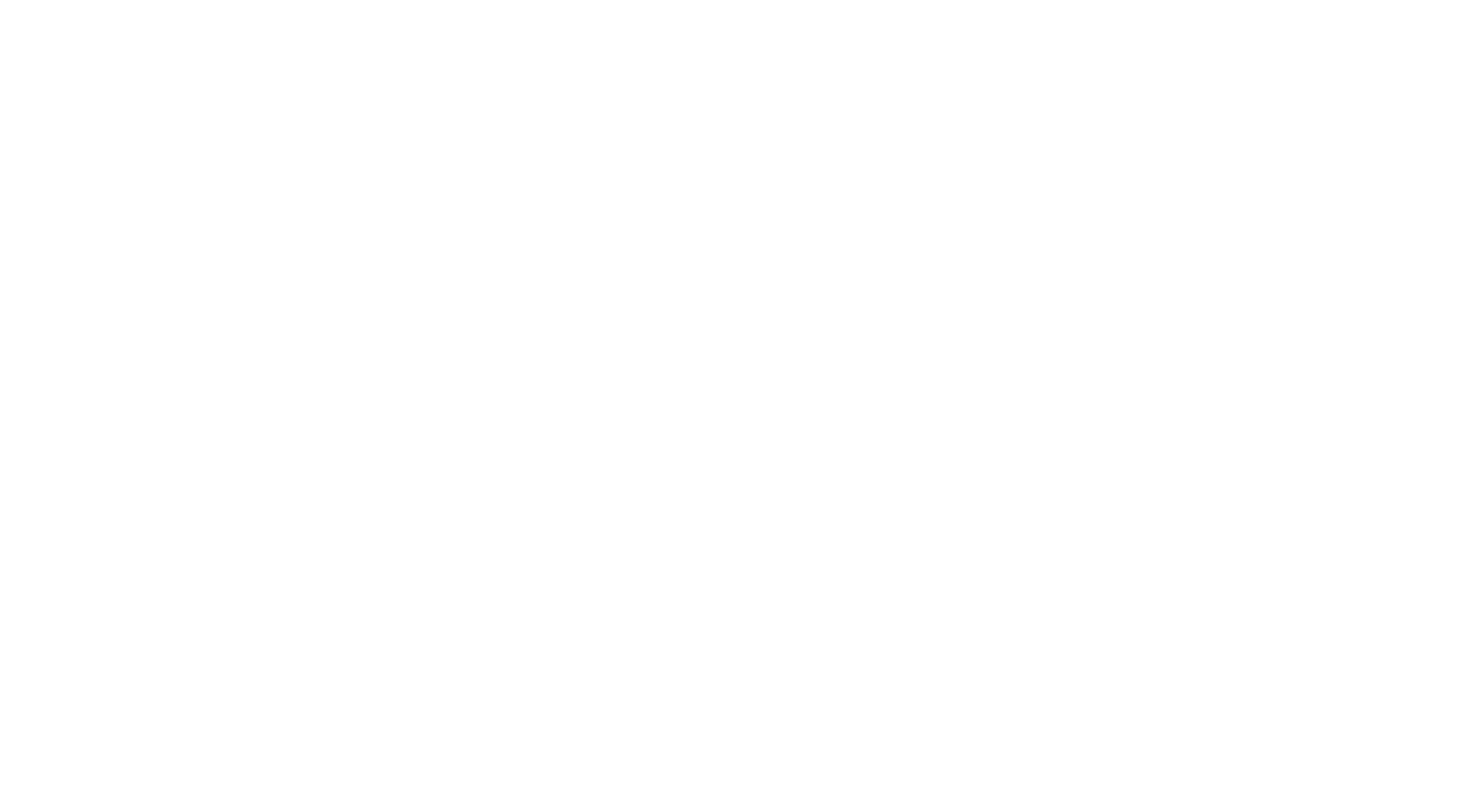This is paragraph text. Click it or hit the Manage Text button to change the font, color, size, format, and more. To set up site-wide paragraph and title styles, go to Site Theme.
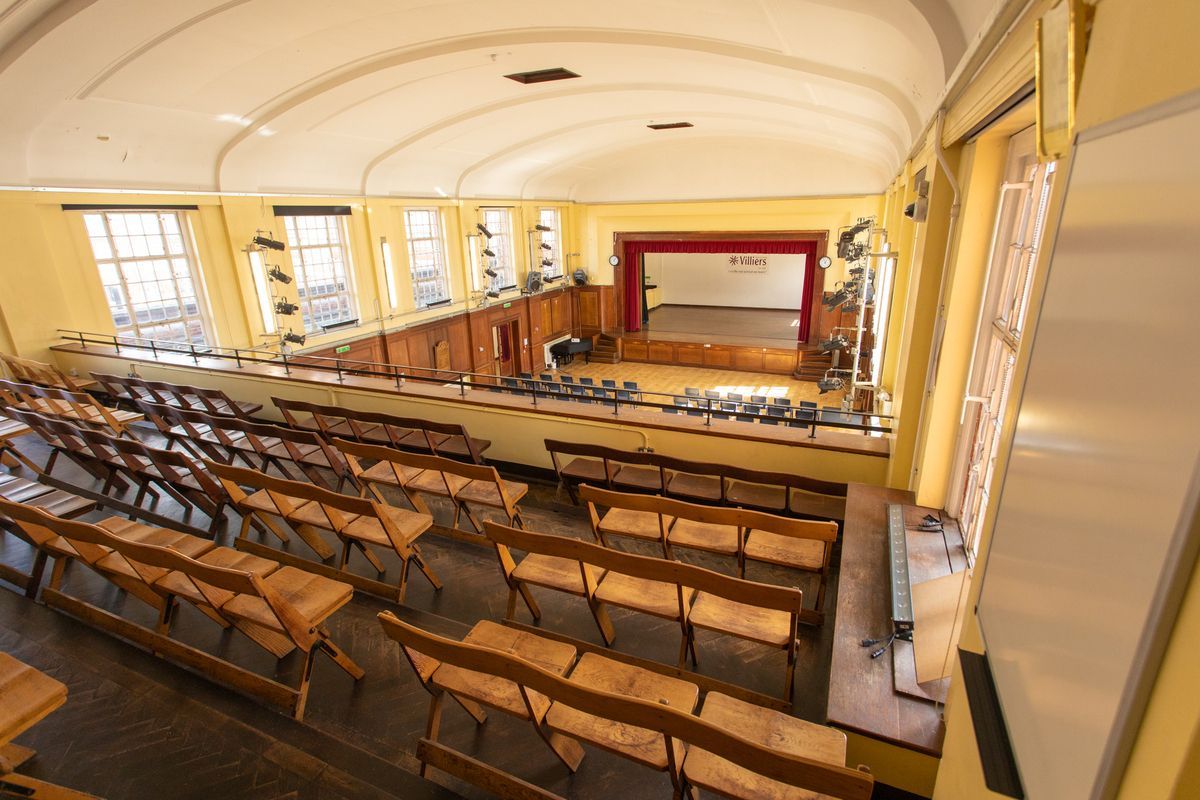
New paragraph
PRIVATE RESIDENCE
Quinta do Lago
This project is a stunning villa in the Quinta do Lago area of the Algarve in Portugal for a private client.
Designed by award-winning international architects Vasco Vieira Arquitectos, this private residence in the Quinta do Lago area of the Algarve in Portugal has a striking contemporary design. It features innovative use of concrete and glass and strong geometric lines to create double height spaces and uninterrupted views.
Overheating Analysis
Mesh was commissioned to provide dynamic thermal modelling to analyse the potential for overheating and propose solutions to maintain a comfortable ambient temperature all year round.
We assessed the impact of climate change and how occupant thermal comfort is likely to change over time, to make the design of the villa as future proof as possible.
A rise in temperature of 1.4°C is predicted in this area of Portugal between 2031 and 2050, which would affect the performance of the property and comfort for its occupants.
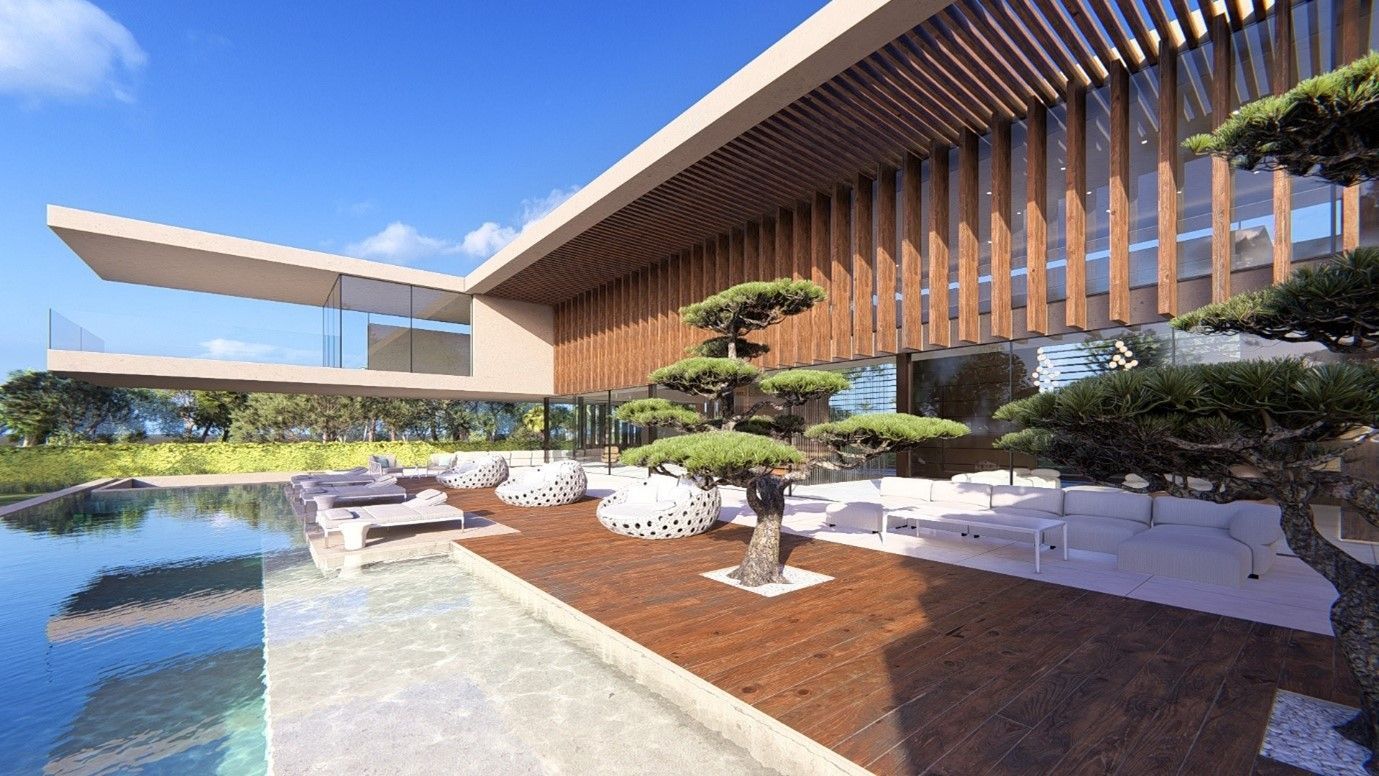
Images - Vasco Vieira Arquitectos
Practical Solutions
We were able to analyse the entire property, room by room, for potential overheating issues.
Our recommendations:
- Additional brise soleil sunshading for the west façade to protect a glazed office space from late afternoon overheating
- High-level fixed glazing was changed to openable windows to create air circulation and an air stack effect.
“Having an independent assessment of the building’s performance against more stringent UK standards was a very useful exercise that gave us peace of mind. The Mesh team was technically competent and super responsive to our brief.
We wanted to assess the building’s performance in maintaining a comfortable ambient temperature over time, and in particular our use of glass and shading. On Mesh’s recommendation, we have added more vertical fins to protect the glazed areas from late afternoon sun. We changed some of the fixed glazing at roof level to electric opening windows to achieve a stack effect and air flow. We are also using high specification solar reflective glass that is more typically used for commercial projects. This was a really interesting process and well worth doing given the importance of designing-in thermal performance.”
Property Owner and Developer



