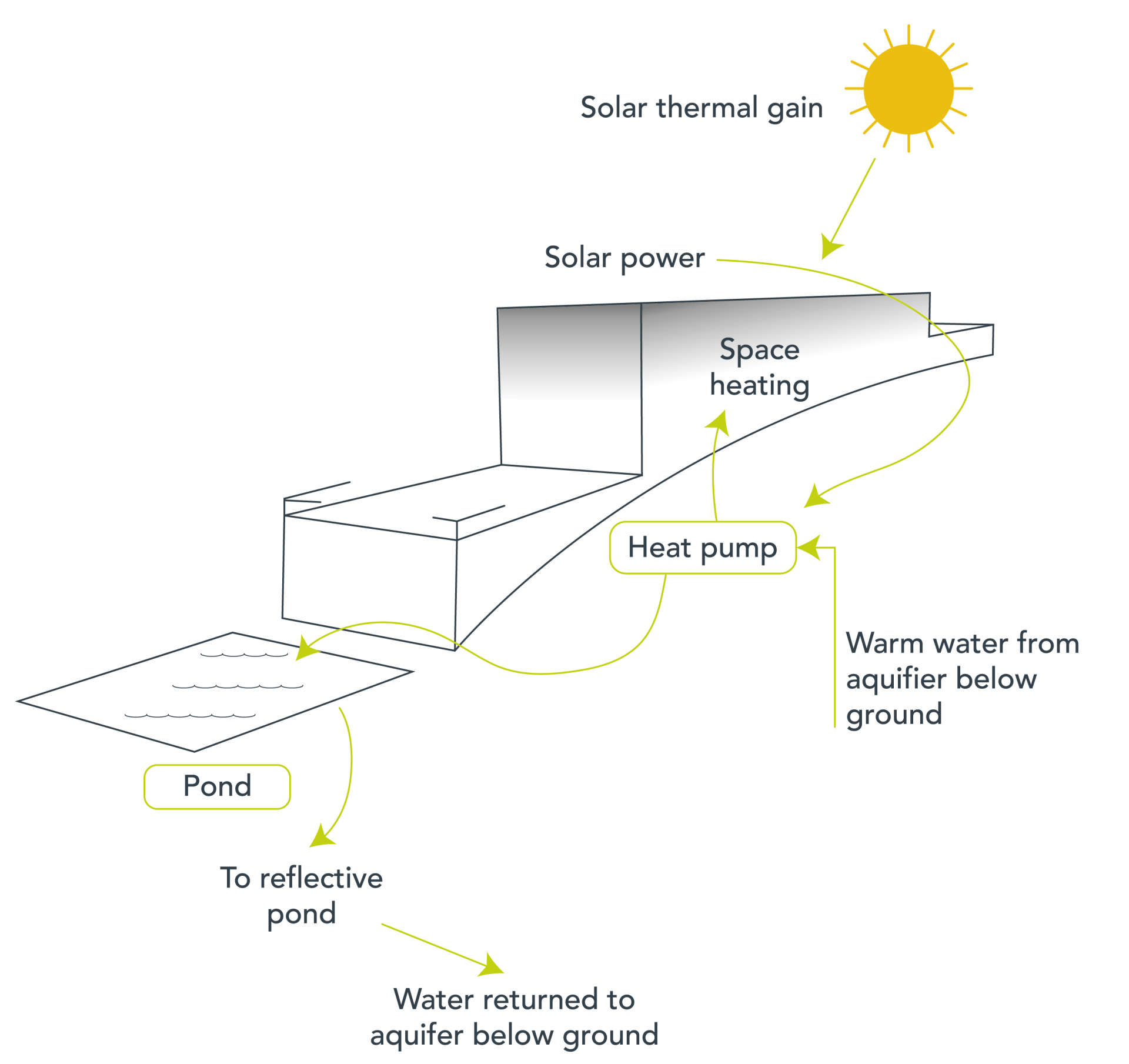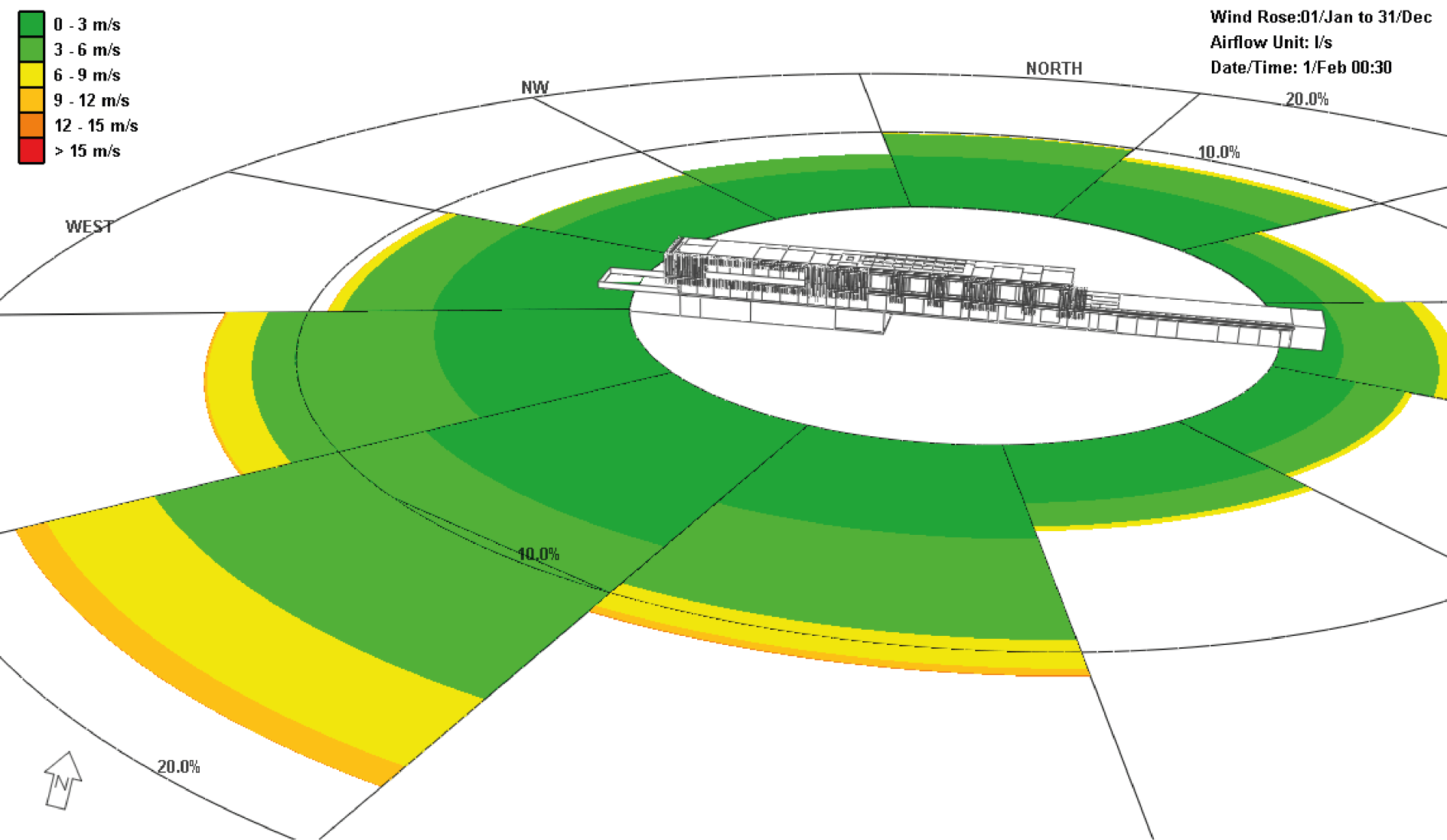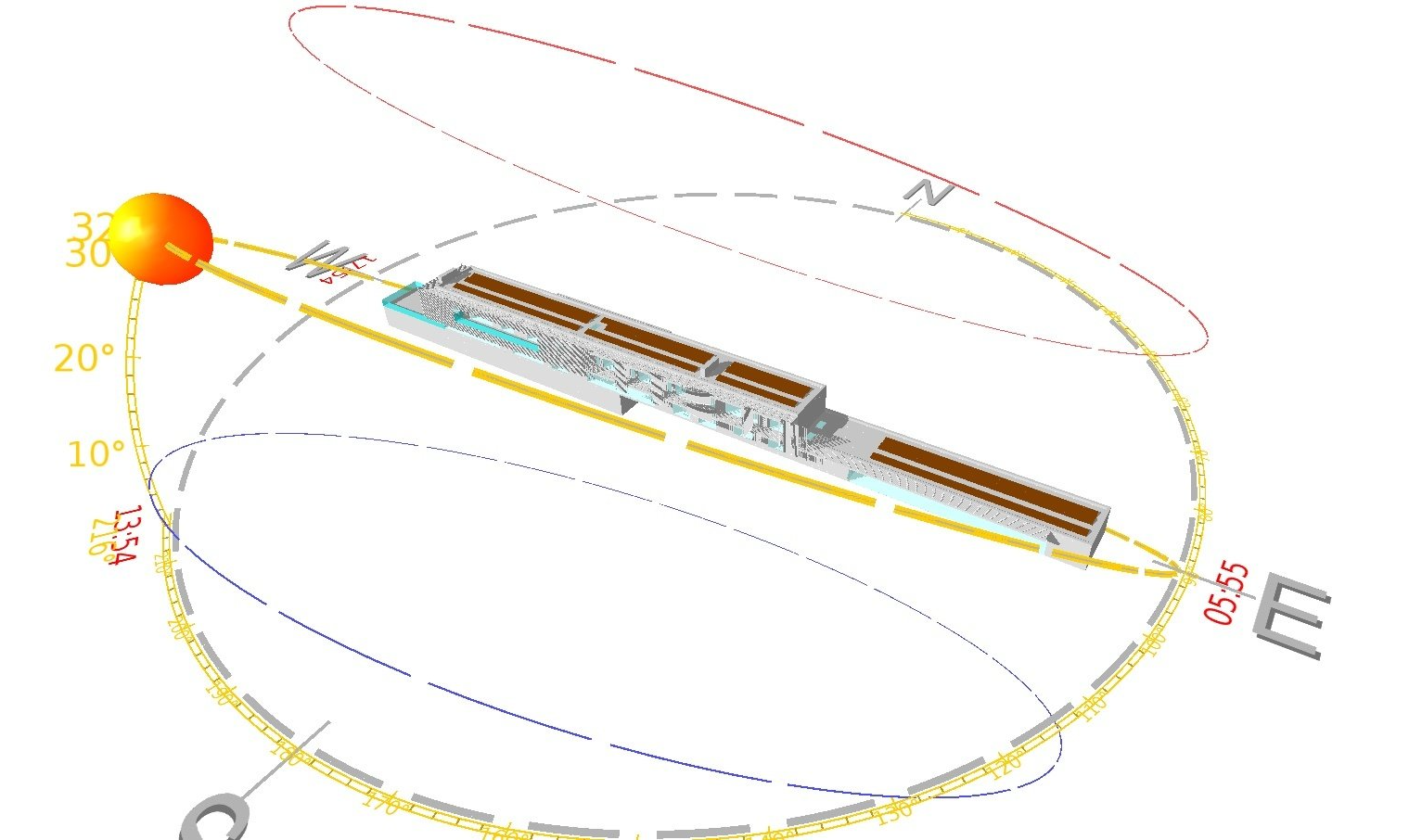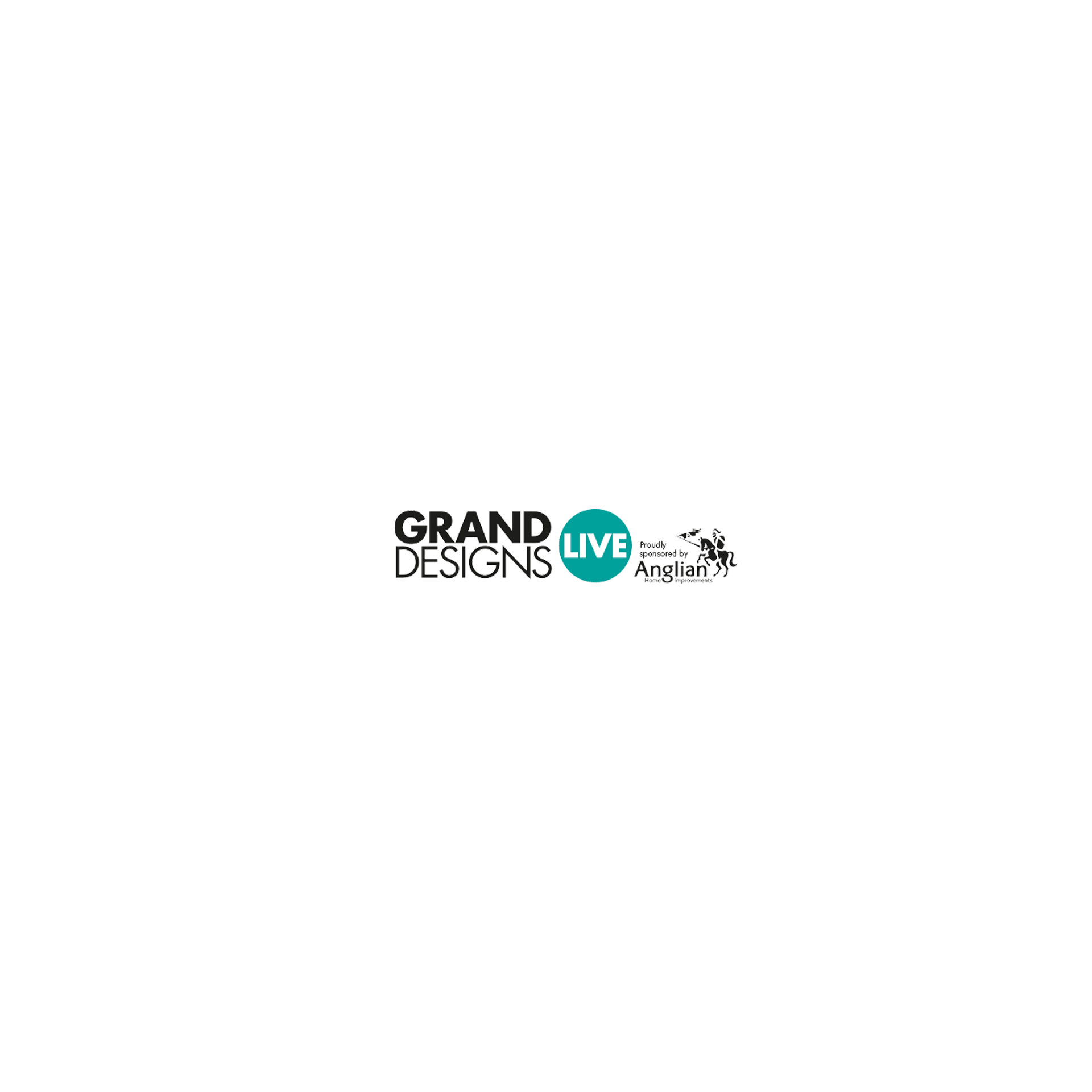RESIDENTIAL PROJECT
Paragraph 80 Home
Situated alongside an historic Roman Route and with the Chiltern Hills Area of Natural Beauty on its doorstep - a new build Paragraph 80 scheme - is expected to be a truly exceptional and innovative development. Through extensive collaboration with Napier University in Edinburgh, this project will be the first residential development built with homegrown mass timber - sourced in Scotland.
As mass timber is usually imported from the German Alps, this building solution immediately reduces the net emissions of the project and will offer a valuable learning opportunity for both students and the industry as a whole.
Elevation images from Jane Duncan Architects. Modelling by Mesh Energy.
The planning stage of this project was a truly collaborative experience. While the house is designed to be passive and therefore naturally low-energy, Mesh’s expertise was vital in ensuring an effective energy strategy and building performance.
The house was situated to ensure its elongated, highly-glazed aspect faced south, allowing for maximum utilisation of solar warmth and light. Mesh provided the design team with simulations using dynamic thermal modelling to gain a measured understanding of how the design would affect the internal environment. We also undertook an overheating study, working to accepted CIBSE criteria, to ensure that the increased fenestration wouldn’t result in unsafe overheating for the future inhabitants.
The manner in which the energy performance of the proposed building has been considered in conjunction with the landscape design is felt to be sophisticated.
Design panel feedback
The majority of the rooms will be heated passively for around 90% of the year, with further heat generated by extracting heat from the adjacent aquifer which will then be fed back into the landscape through a series of ornamental ponds.
We have successfully completed:
- Energy strategy
- Feasibility study
- Dynamic thermal modelling
- Overheating study
- Daylight study
- Embodied carbon study















