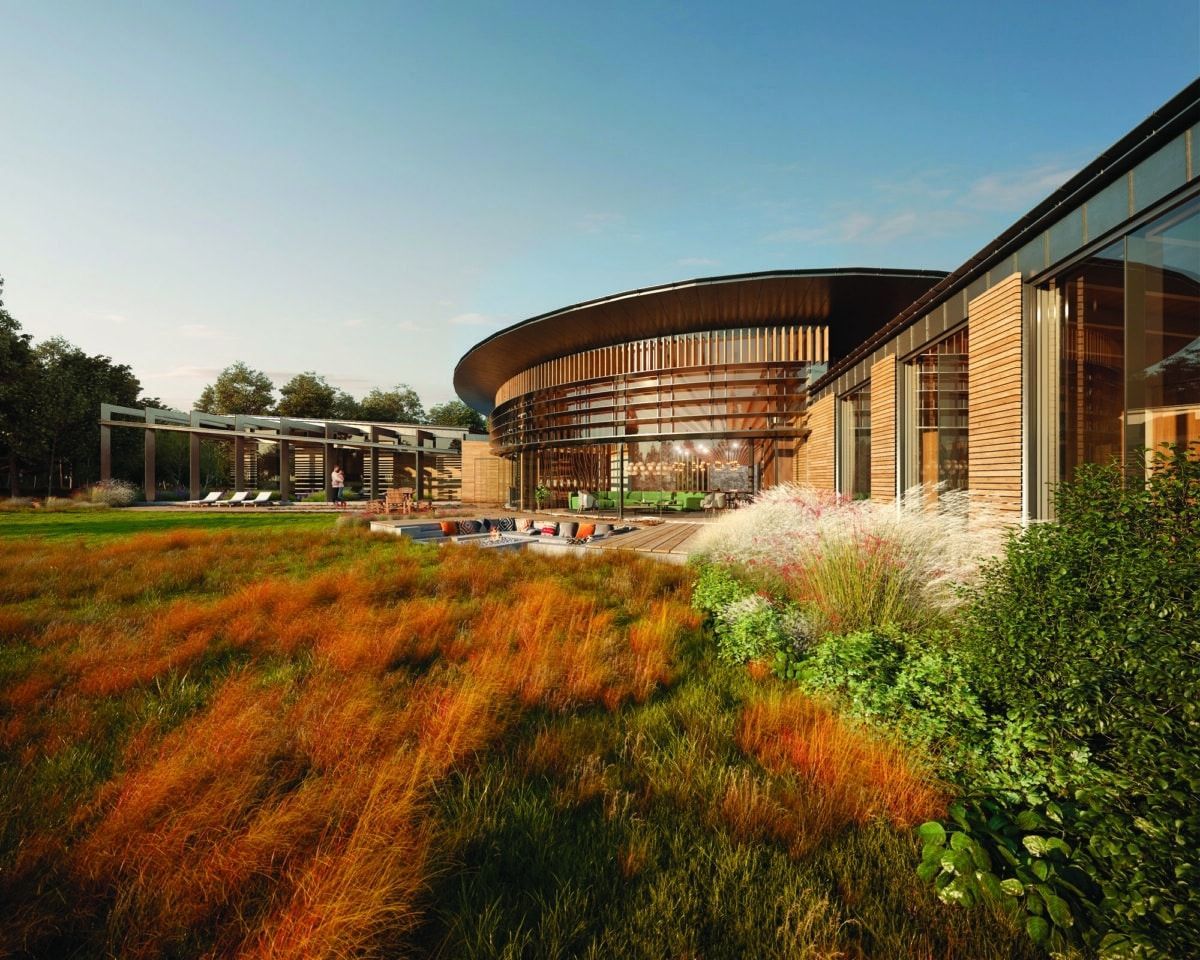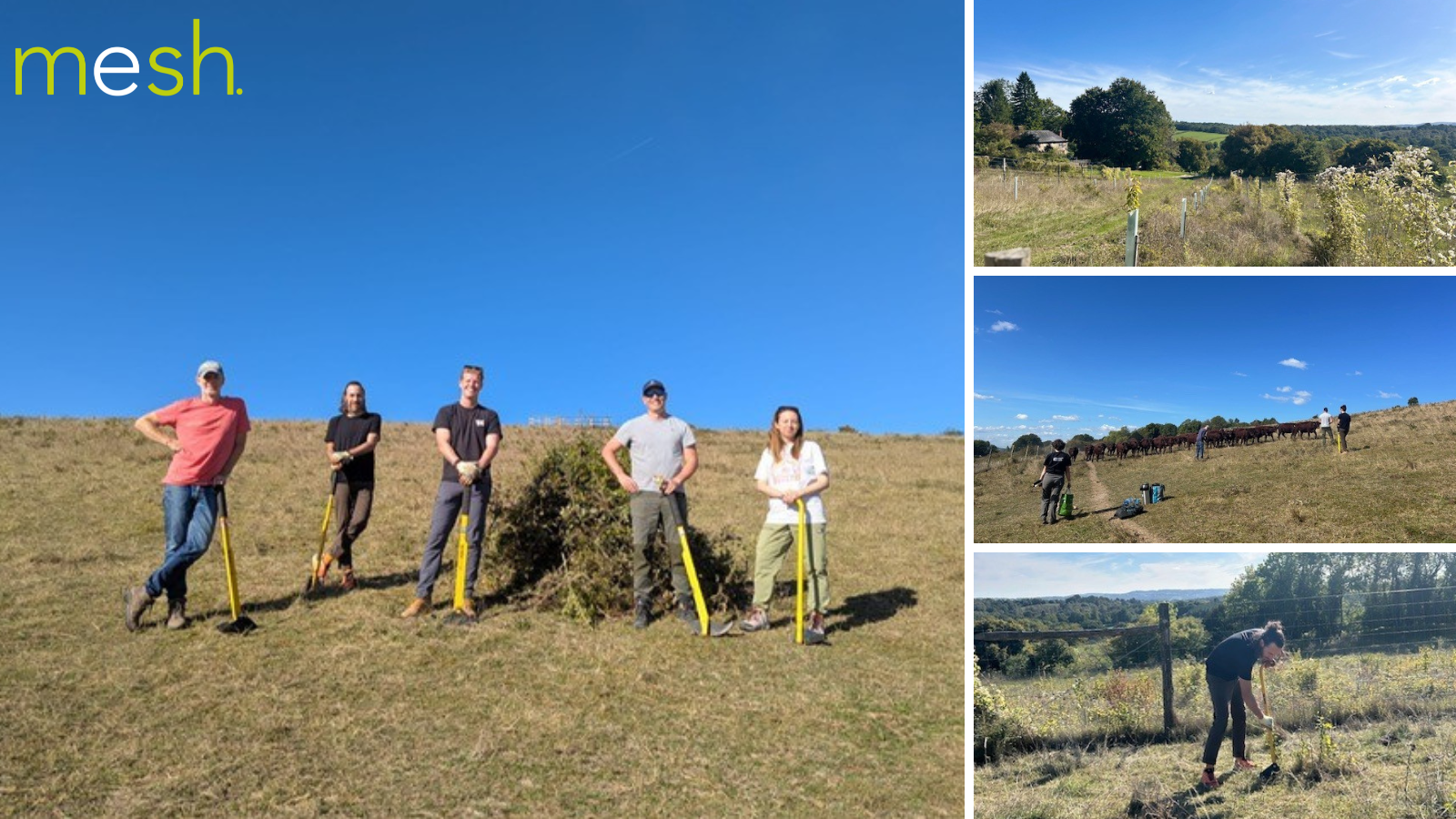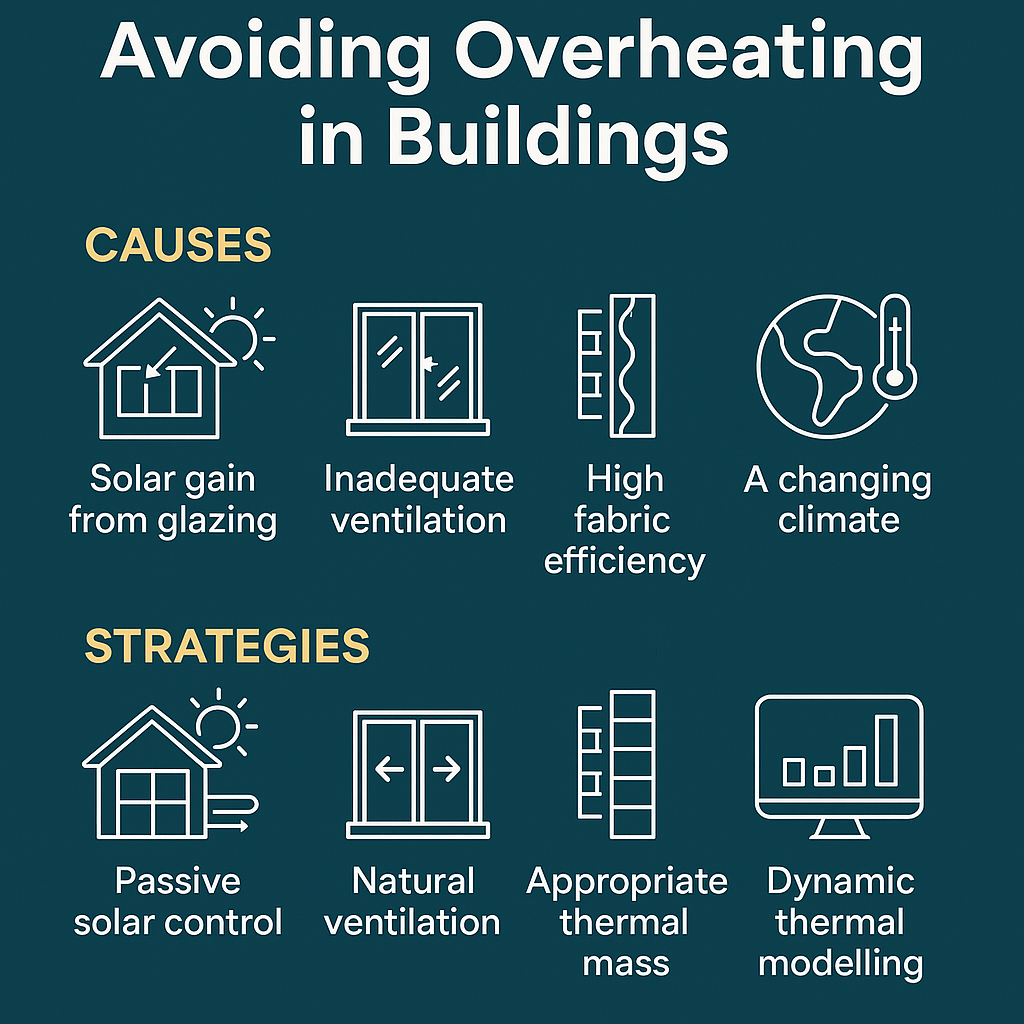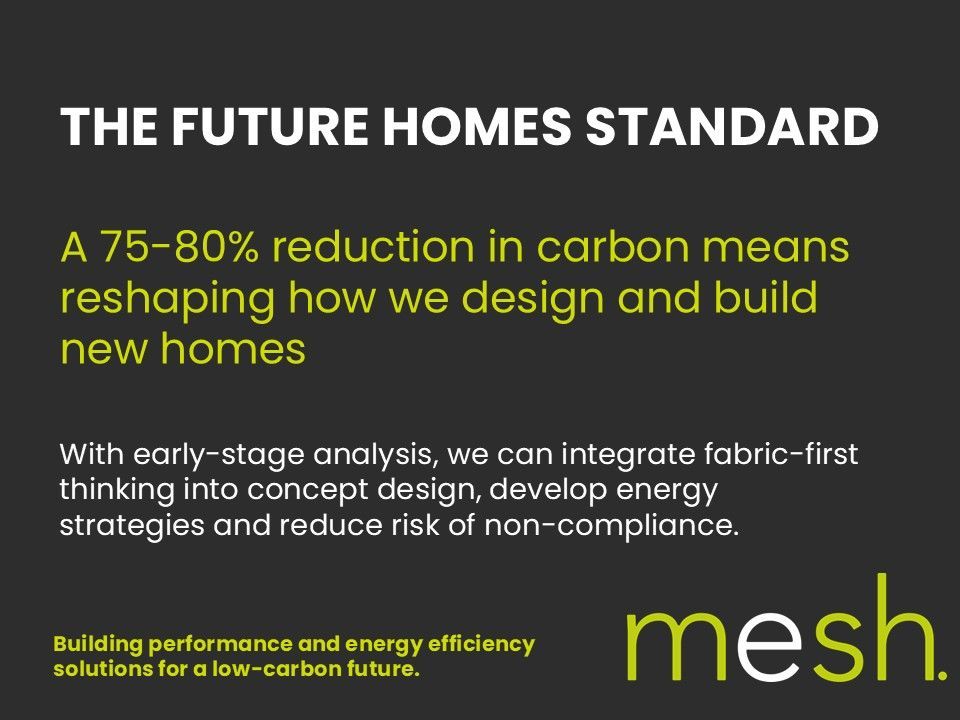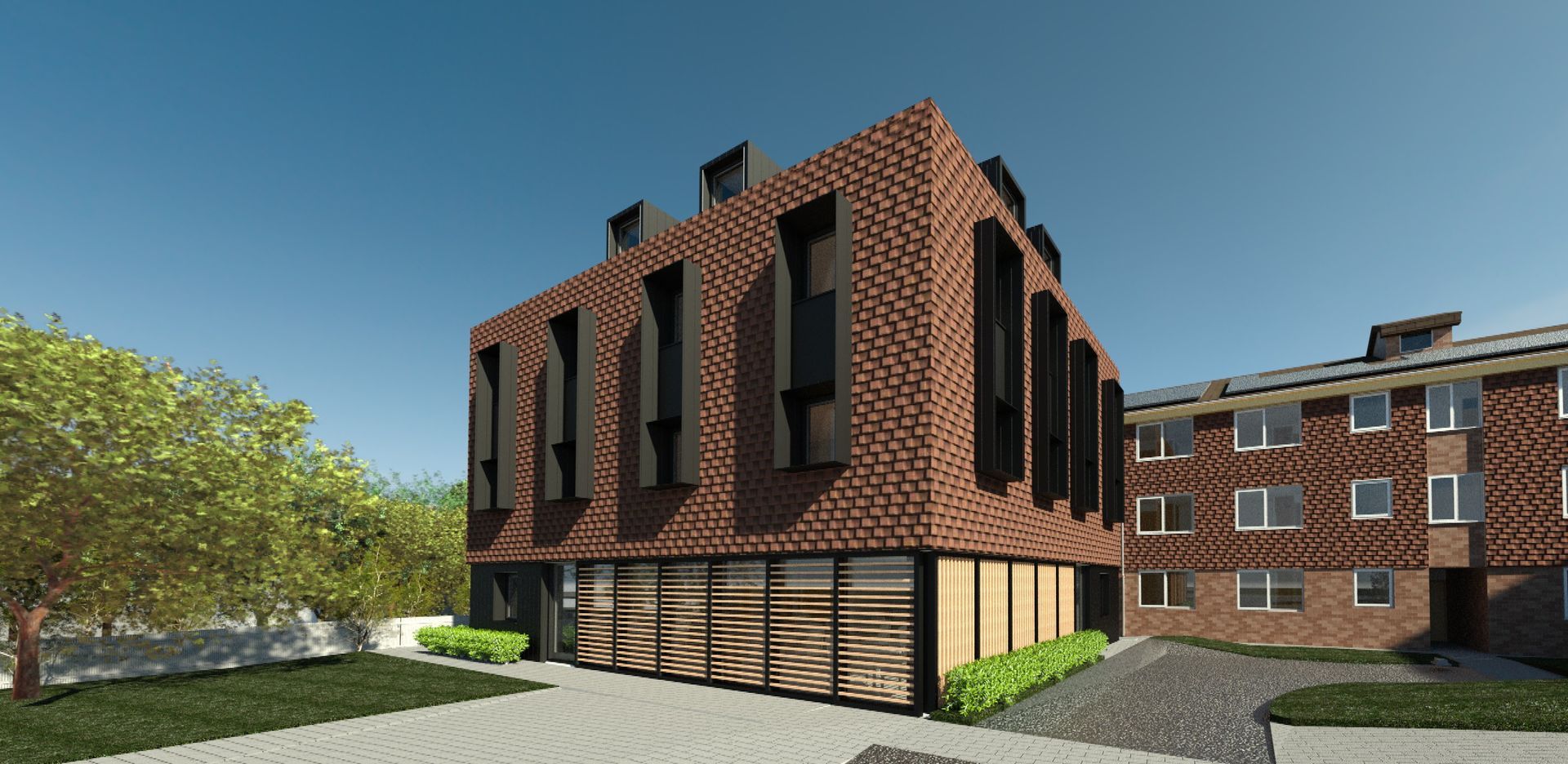Designing for Comfort: How to Avoid Overheating
Doug Johnson
21 May 2025
Designing for Comfort: Why Intelligent Building Engineering is the Key to Avoiding Overheating
In this article, Doug Johnson, Founding Director of Mesh, looks at the issues around the overheating of buildings – from new homes to schools, offices and public buildings.
Changes to Building Regulations, the UK’s warming climate and increased awareness of occupier wellbeing and comfort have made the overheating of buildings a critical design consideration for architects and construction clients.
Tackling this issue needs to go further than compliance. It requires intelligent, holistic design thinking from the earliest stages of a project in order to future-proof buildings against rising temperatures, whilst enhancing comfort, health, and energy efficiency.
Understanding the Issue
Overheating is not simply about feeling warm. It is a complex interplay of environmental conditions, occupant expectations, and building design.
Temperatures exceeding 26°C can impair sleep in homes, concentration in schools and workplaces, and overall wellbeing.
Exceeding 35°C can even induce heat stress. But the real issue lies not just in peak temperatures, but in the duration and timing of these exposures. A spike may be bearable but sustained elevated temperatures over six hours or more becomes uncomfortable, and potentially dangerous.
Several factors contribute to overheating, many of which are the result of otherwise very positive design specifications. Improvements to the building fabric, insulation and airtightness to reduce heat loss – all pillars of sustainable design – can inadvertently trap heat if not balanced with proper ventilation, orientation and solar control.
Single-aspect apartments, excessive glazing, occupancy levels, centralised service risers in high-rise buildings that emit residual heat, and limited window openings are all factors that can cause a building to overheat. Add climate change and the urban heat island effect in cities such as Manchester and London into the mix, and the risk is compounded.
Regulation: From Lagging Behind to Leading the Charge
Historically, Building Regulations have lacked a cohesive overheating framework. However, this was addressed with the introduction of Part O, which came into effect in 2022 for new residential dwellings. This legislation represents a significant step forward in addressing thermal comfort and reducing the risk of overheating.
It offers two routes to compliance: a simplified method for straightforward designs and dynamic thermal modelling (CIBSE TM59) for more complex projects.
While the simplified method is cost-effective, it lacks the nuances required for many modern building designs. It is location-based (London and Manchester are designated high-risk), restricts glazed areas, and mandates cross-ventilation – which rules out many corner or single-aspect dwellings.
For more accurate, project-specific analysis, TM59 dynamic modelling provides a richer dataset and allows intelligent refinements to be made at the early design stage.
However, regulations alone are not enough. The most successful buildings go beyond compliance to embrace intelligent design – where regulation is a baseline, not a barrier.
Intelligent Design: Solving a Complex Problem with an Integrated Building Performance Strategy
Solving overheating isn’t about a single fix – it is about developing a co-ordinated strategy that considers thermal mass, glazing, ventilation, location, orientation, and fabric composition in an integrated way.
Strategies for avoiding overheating include:
- Passive solar control: Features such as overhangs, brise soleil, and louvres can block unwanted summer sun whilst allowing beneficial winter gain. Glazed areas must be carefully balanced – larger windows may offer views and welcome natural light but can lead to excessive heat gain if not shaded properly.
- Ventilation: Cross ventilation is critical. When designed well, this can dramatically reduce the risk of overheating. Passive stack ventilation, which uses natural thermodynamics to remove hot air and draw in cooler air, is particularly effective. Openable windows – ideally on multiple elevations – are essential.
- Thermal mass: Buildings constructed using heavier materials such as brick and concrete absorb and store heat, releasing it slowly and tempering internal temperature swings. However, they must be paired with effective night-time ventilation to prevent heat build-up.
- Glazing selection: Low energy, solar control glazing can reduce internal heat gain without sacrificing daylight.
- Holistic modelling: Tools like IES or dynamic simulation models that we use allow us to test these variables, tailored to a building's location, orientation, and use. This empowers architects to make performance-led decisions at an early stage, when the most cost-effective solution can be engineered for the client or developer.
Early Design Input Manages Risk
There are still too many projects where overheating is only flagged at late-stage compliance checks or, worse, post-occupancy. This reactive approach can lead to costly retrofits, performance gaps, and dissatisfied occupants. For example, a 115-apartment scheme in Southampton that recorded internal temperatures of 41°C, required £350,000 in post-completion remediation work to address the overheating failures.
Contrast that with projects where intelligent design, specialist building performance engineering and modelling are integrated from the outset. This allows architects to retain creative freedom whilst ensuring thermal comfort and often achieving exceptional results from the engineering process.
The message is clear: early specialist input pays dividends. Not only does this approach de-risk planning and compliance, but it supports healthier, more comfortable spaces for living and working – and demonstrates a commitment to sustainable design and construction.
Key Design Considerations:
- Assess risk of overheating at concept design stage, particularly for urban sites or single-aspect dwellings.
- Use dynamic thermal modelling (TM59) – this is critical for developments in London, Manchester, or other high-density locations.
- Design for a warmer climate – incorporate 2050 weather scenarios and heatwaves into simulations.
- Co-ordinate glazing, ventilation, and shading – think beyond aesthetics and prioritise building performance.
- Engage building performance specialists early in the design process – engineers’ insight can optimise design decisions long before ground is broken.
From Restriction to Opportunity
At Mesh, we strongly reject the notion that Part O in residential building design is limiting. On the contrary, it is an opportunity to design smarter, healthier, and more resilient schemes. With the right team, tools, and mindset, even the most ambitious architectural vision can meet the highest standards of thermal comfort.
Overheating is a complex issue, and solutions will vary considerably from site to site, but with intelligent design, there is a huge opportunity to make a significant difference to occupier wellbeing as well as cost and energy efficiency for the client.
SHARE THIS POST WITH YOUR NETWORK

