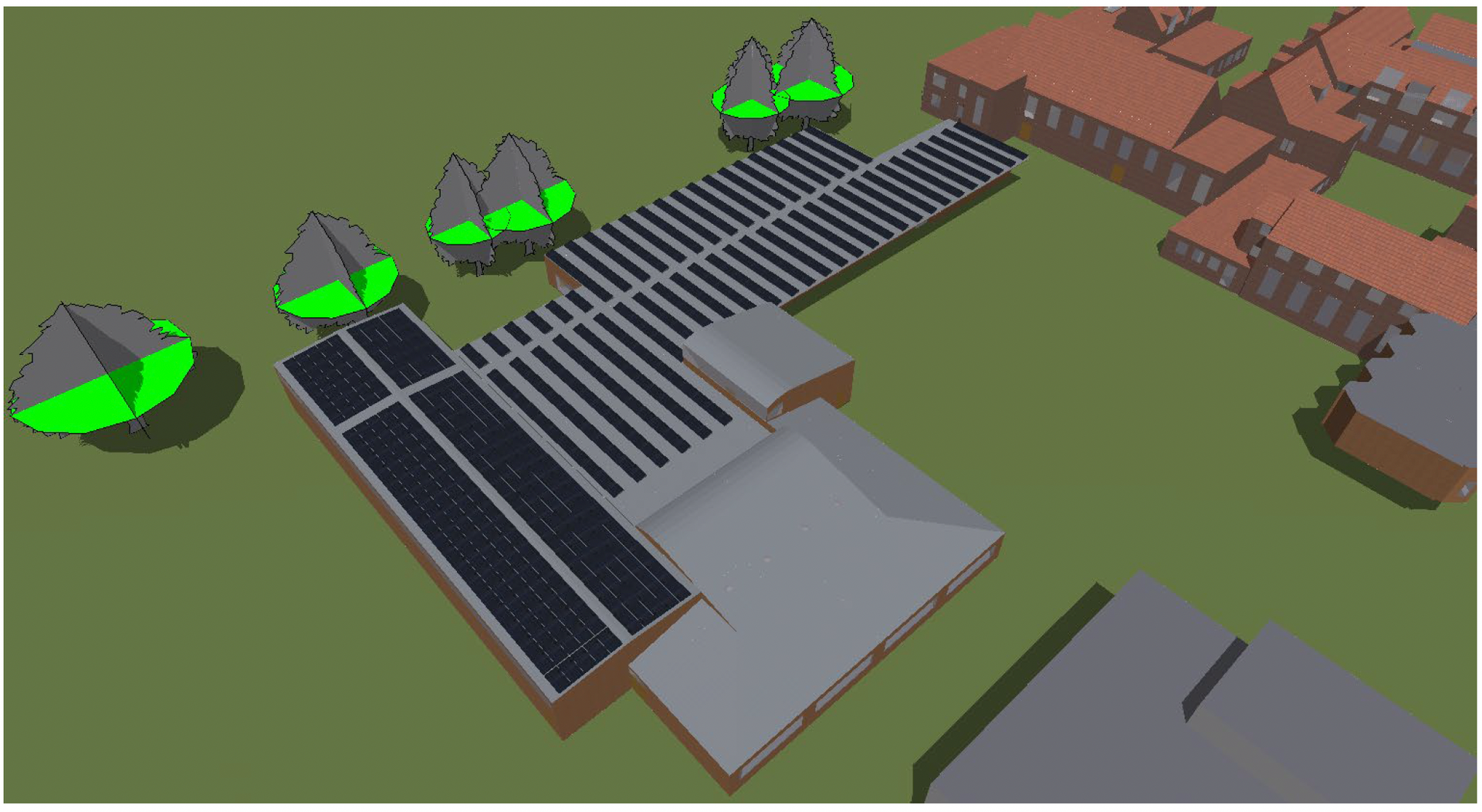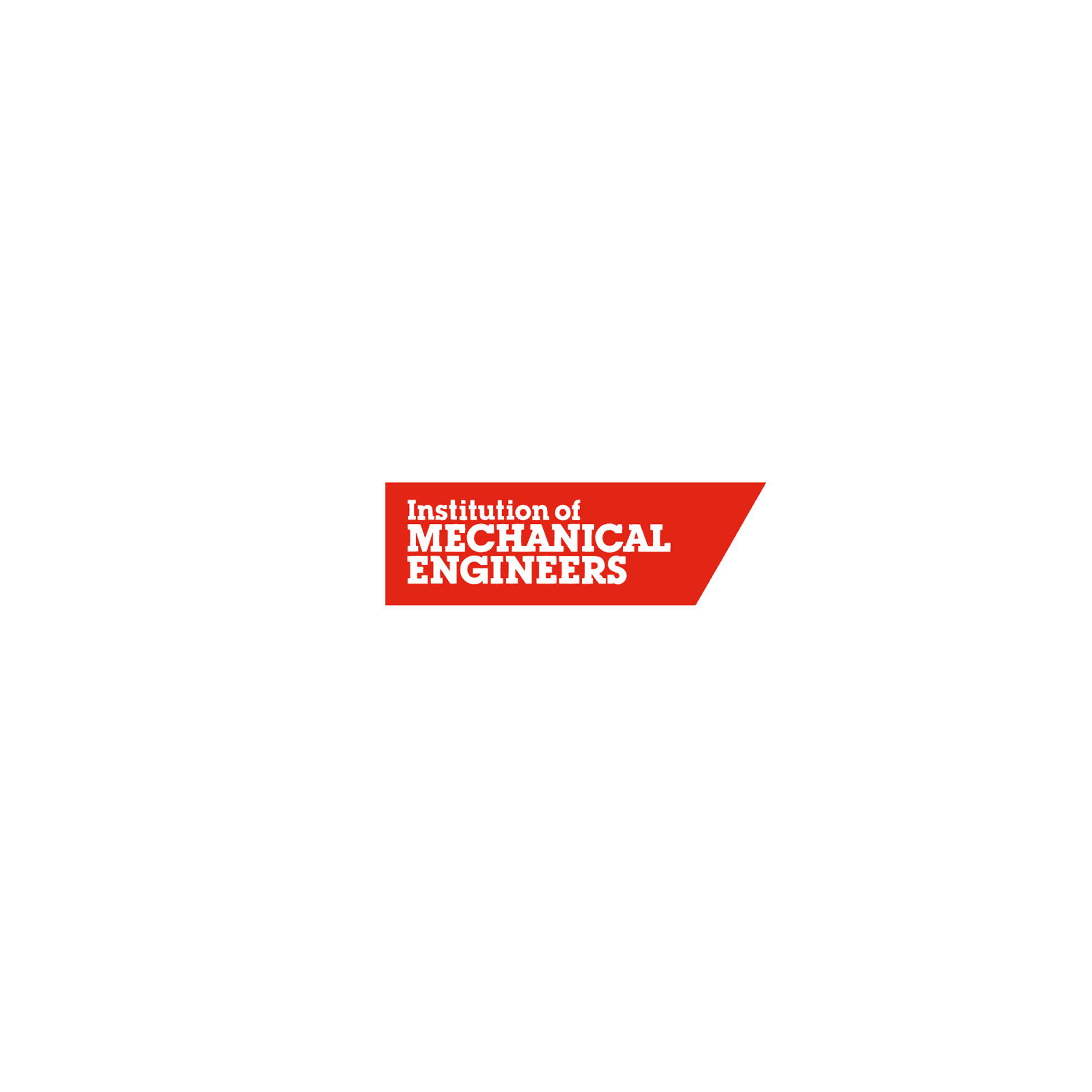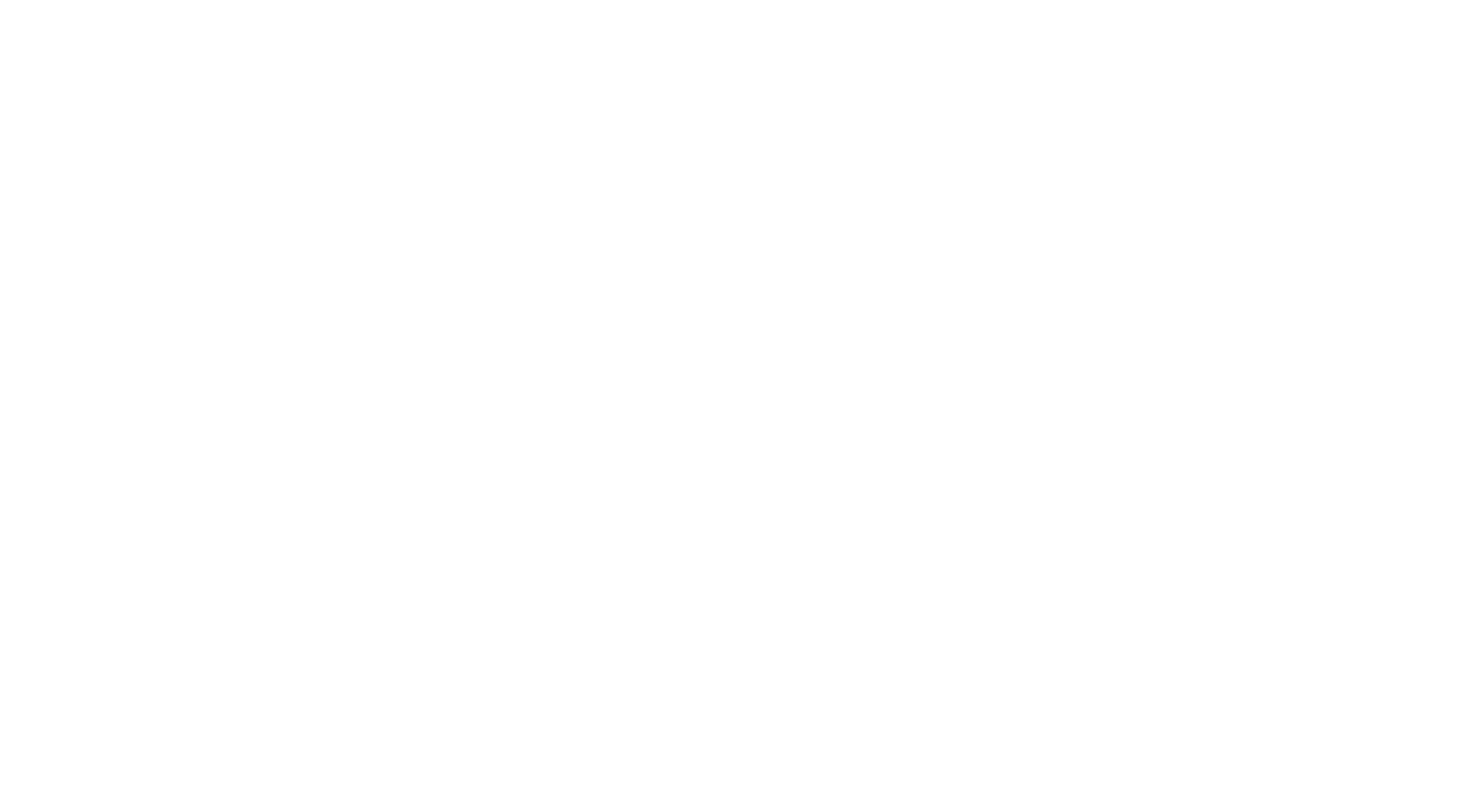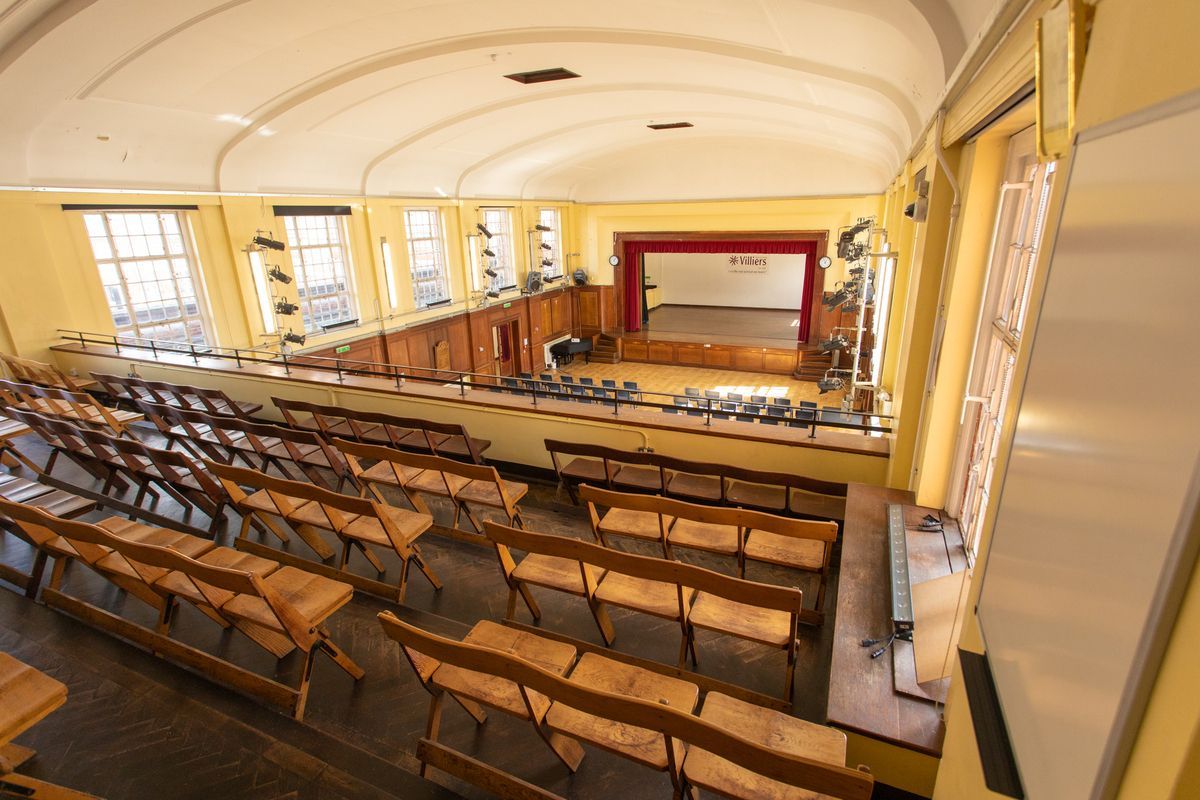
New paragraph
EDUCATION PROJECT
Villiers High School
We have built up wide-ranging experience of working with schools to improve the sustainability and efficiency of their sites. Many UK schools were built at the beginning of the 20th Century, with additional buildings added across the decades using varying levels of construction quality.
The resultant mismatch of thermal regulation, energy efficiency, and safety levels has begun to cause issues for school budgets and the health of students and staff which will only worsen if not tackled promptly.
Villiers High School in Southall is a state secondary that has been exceeding expectations in every area in recent years – judged ‘outstanding’ in every category by Ofsted, they are now hoping to use some of their resources to future-proof their site for their 1,700 students and staff.
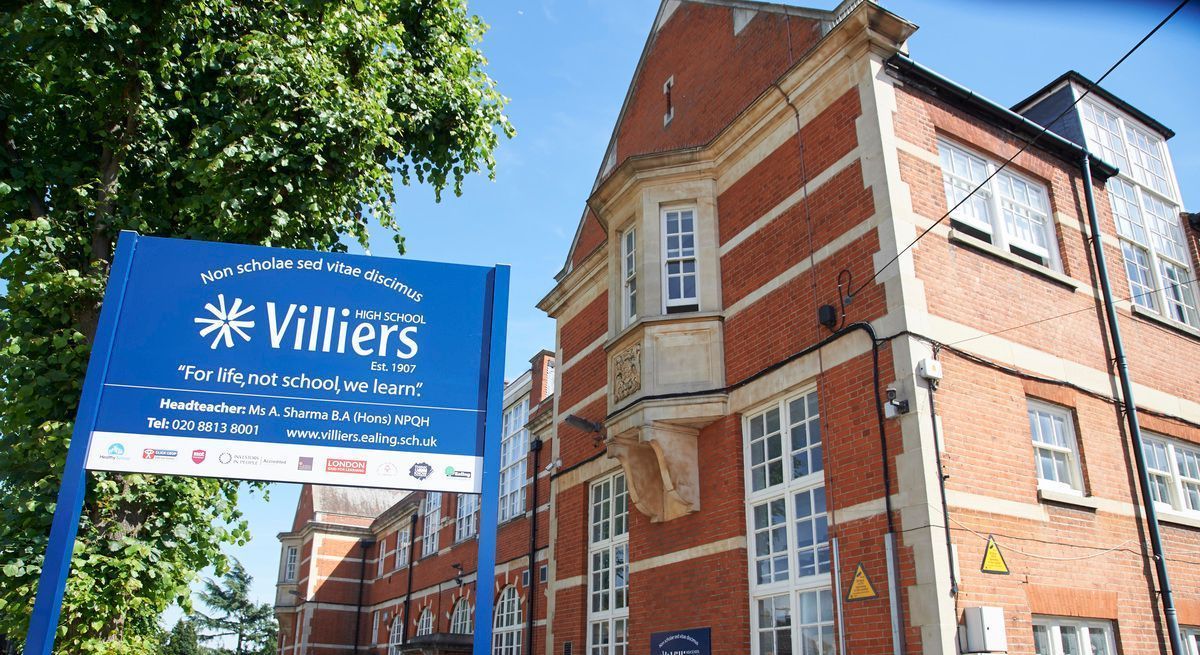
Mesh was brought on by the Director of Finance and Facilities, to undertake a post-occupancy energy review and to advise on a potential renewable approach to low-carbon on-site energy generation and use throughout the school campus.
The Mesh team initially visited the school where they were able to assess the varying ages and architectural styles of the buildings. Some of which was built in the typical style of early 20th Century civic architecture, with high thermal mass, generous floor to ceiling heights, and large areas of glazing, while the later 1960s and 1980s additions are also typical of their time and use.
Our building performance engineers began by analysing the historical energy use of the campus, based on billing data and survey analysis, before creating a whole-site ‘digital twin’ to map that usage against the campus buildings which were built in stages between 1907 and the 1980s.
The aim of the study was to evaluate the energy usage and identify areas for improving performance and to allow for greater insight and reliability for cost saving recommendations. This stage also included a specific overheating and ventilation study to refurbish and retrofit the school’s main hall so it could be used as a theatre.
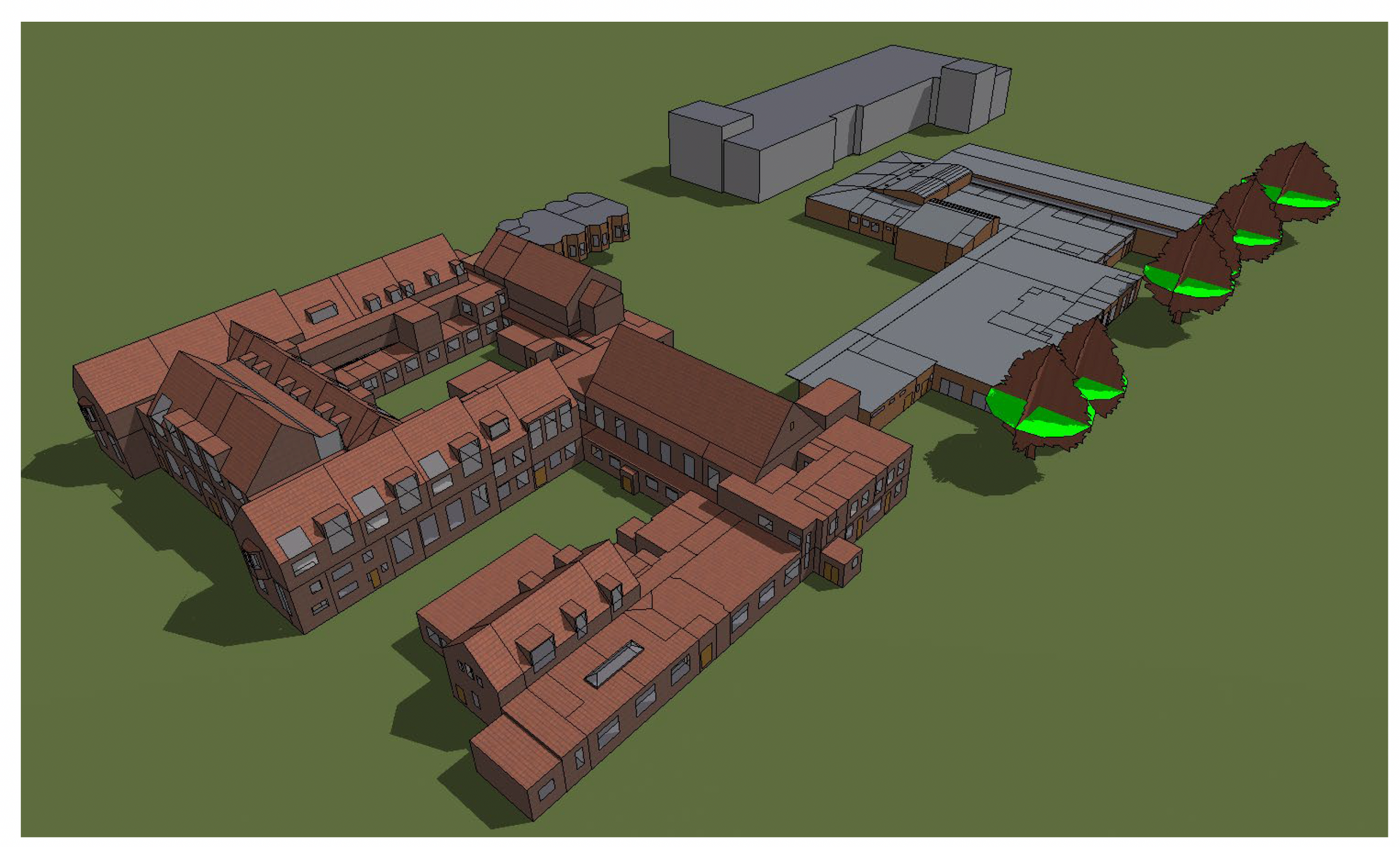
Digital twins showing the school site and its construction periods
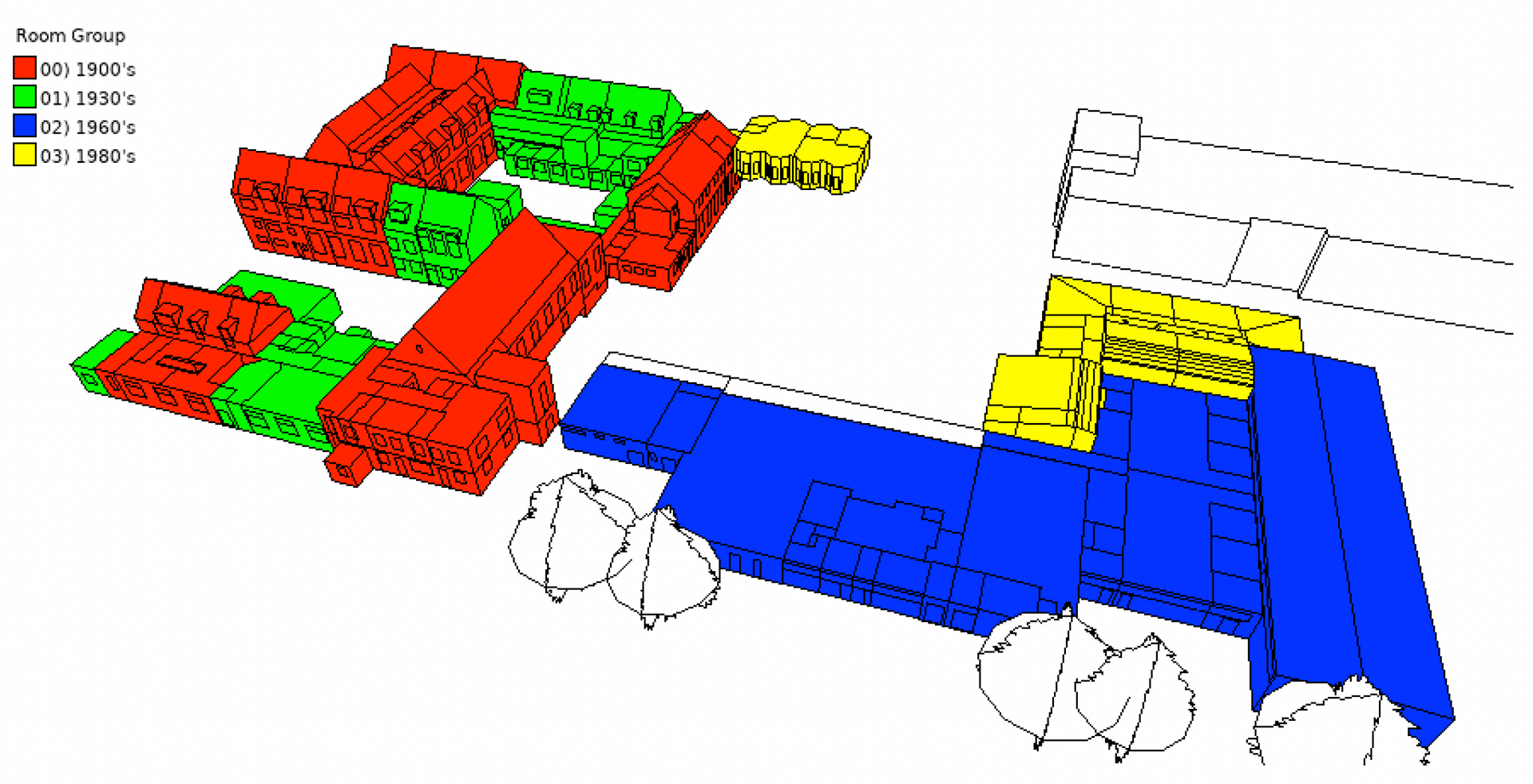
We were then asked to review and refine a range of renewable heating and hot water solutions and to simplify the various options to help the client understand the practical feasibility, key economic considerations, and long-term benefits of a final system strategy.
The existing campus energy strategy is a gas boiler providing space heating and hot water. The school is naturally ventilated. It was noted that the heating system was in the process of being upgraded, with new insulated heating pipework installed overhead. Our report suggested that installing a bivalent ground source heat pump with bore holes could offer a viable renewable alternative for the current gas boilers, which is something the school have since asked for support on for their Stage 4 planning application.
We are really looking forward to the next stages of this ongoing partnership, led on principles of placemaking and sustainability for the school’s students, staff, and the wider community it serves.

The school's main theatre, and a digital twin showing potential solar PV layout.
