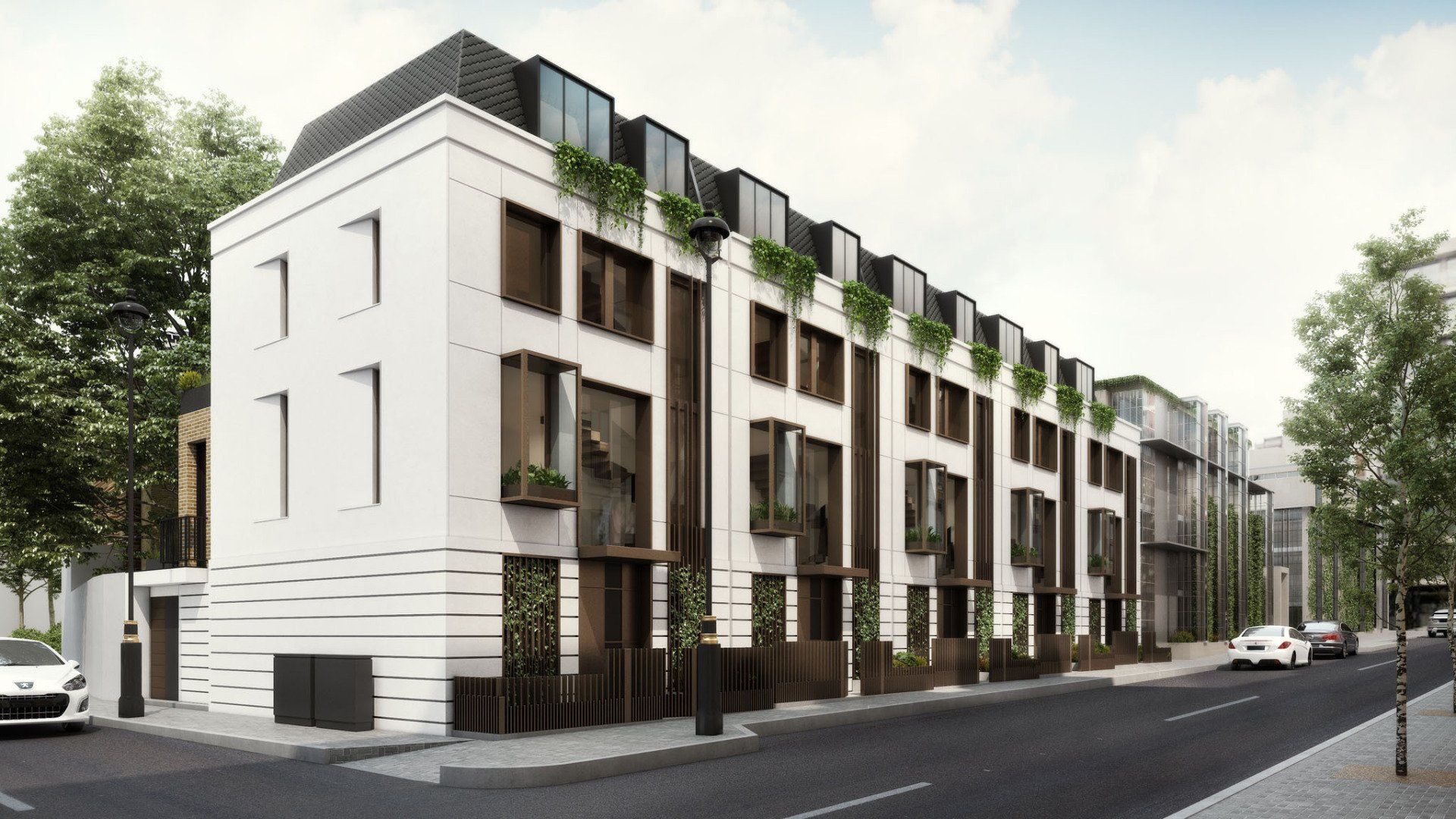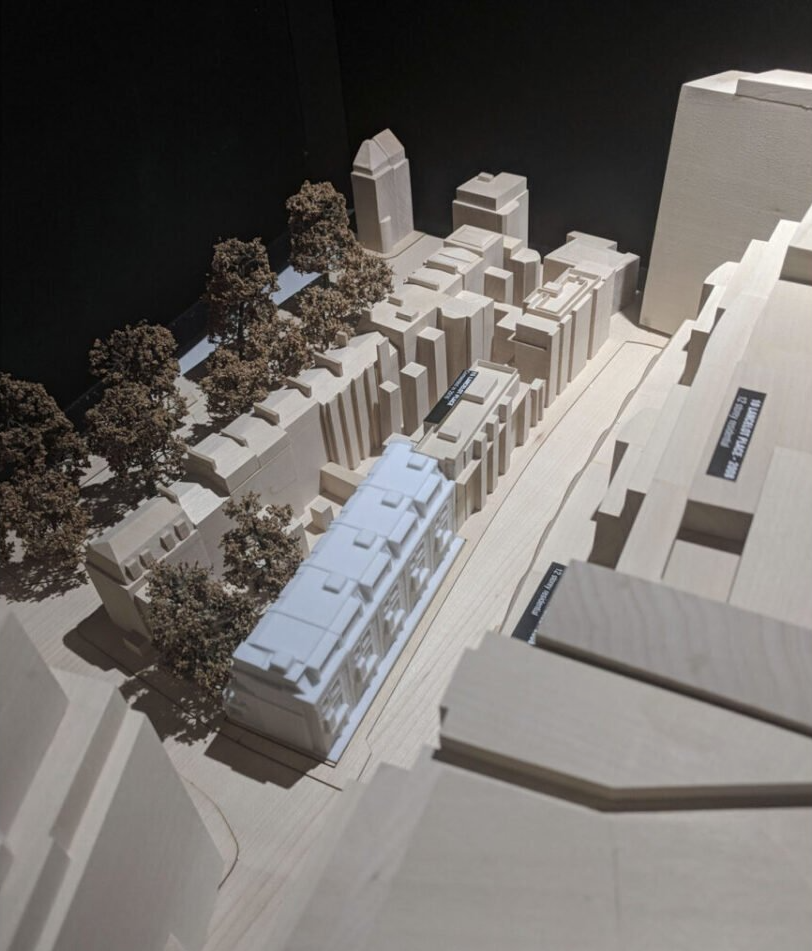Contact Us | Call: 01420 481573 | Email: info@mesh-energy.com
RESIDENTIAL DEVELOPMENT
Lancelot Place
Situated in prime central London near Harrods, the new Lancelot Place is “an exercise in maximising useable space on very narrow building plots”.
Due to our expertise, BIM level two modelling capabilities (which were a key criterion for this project), and ‘can do’ attitude (always vital!), Mesh were brought onto this project to support the developers with a range of services including a full M&E building services design and update of the existing London Plan energy compliance statement.

Image credits: TP Bennett and E8 Architecture
As with any project, this one had its challenges, the foremost of which was space – an unsurprising challenge given the scope and location of the development with three storeys below ground in central London. Fitting all necessary components into the available space has been a fantastic collaborative exercise, often coming down to incredibly detailed analytics to ensure that everything fits.
This was particularly relevant in the installation of ground source heat pumps and their boreholes. Due to spatial limitations, air source heat pumps were not an option, so we opted for a ground sourced alternative. The boreholes were at the limit of what we could physically fit into the development footprint, and the decision to drill them was made in very close collaboration with the developers, a third-party specialist, the wider design team, and ourselves. This is just one reason why being able to model every inch of the space with the BIM level two has been pivotal in this project to ensure that, like puzzle pieces, everything fits perfectly in its place.
The finished buildings will be completely fossil-free and will comply with the London Plan – a set of building standards that aim for a consistent 30% improvement on current building regulations for England.
Lancelot Place is an exercise in maximising useable space on very narrow building plots in Knightsbridge, London.
E8 Architecture
We have successfully completed:
- Feasibility study
- M&E building services design
- Energy compliance statement
RIBA 2030 benchmarking
RIGHT FIRST TIME BOOK
Order your copy today
DOWNLOAD THE HEAT PUMP HERO APP
Calculate your savings and source accredited installers today
Address: Cambridge House, 8 East Street, Farnham, England, GU9 7RX |
Tel: 01420 481573 |
Email: info@mesh-energy.com
Company No. 09524252 •
Privacy Policy















